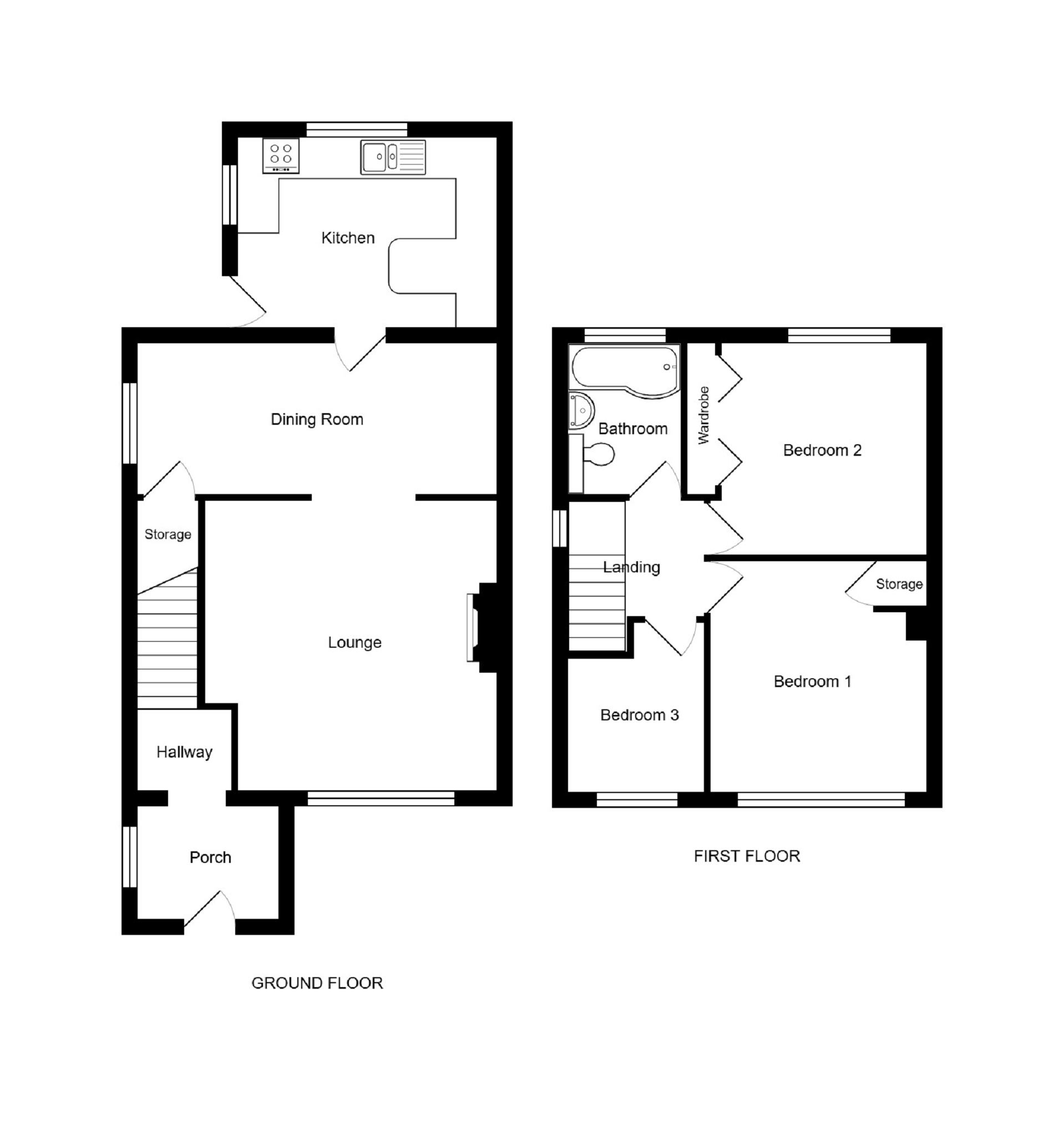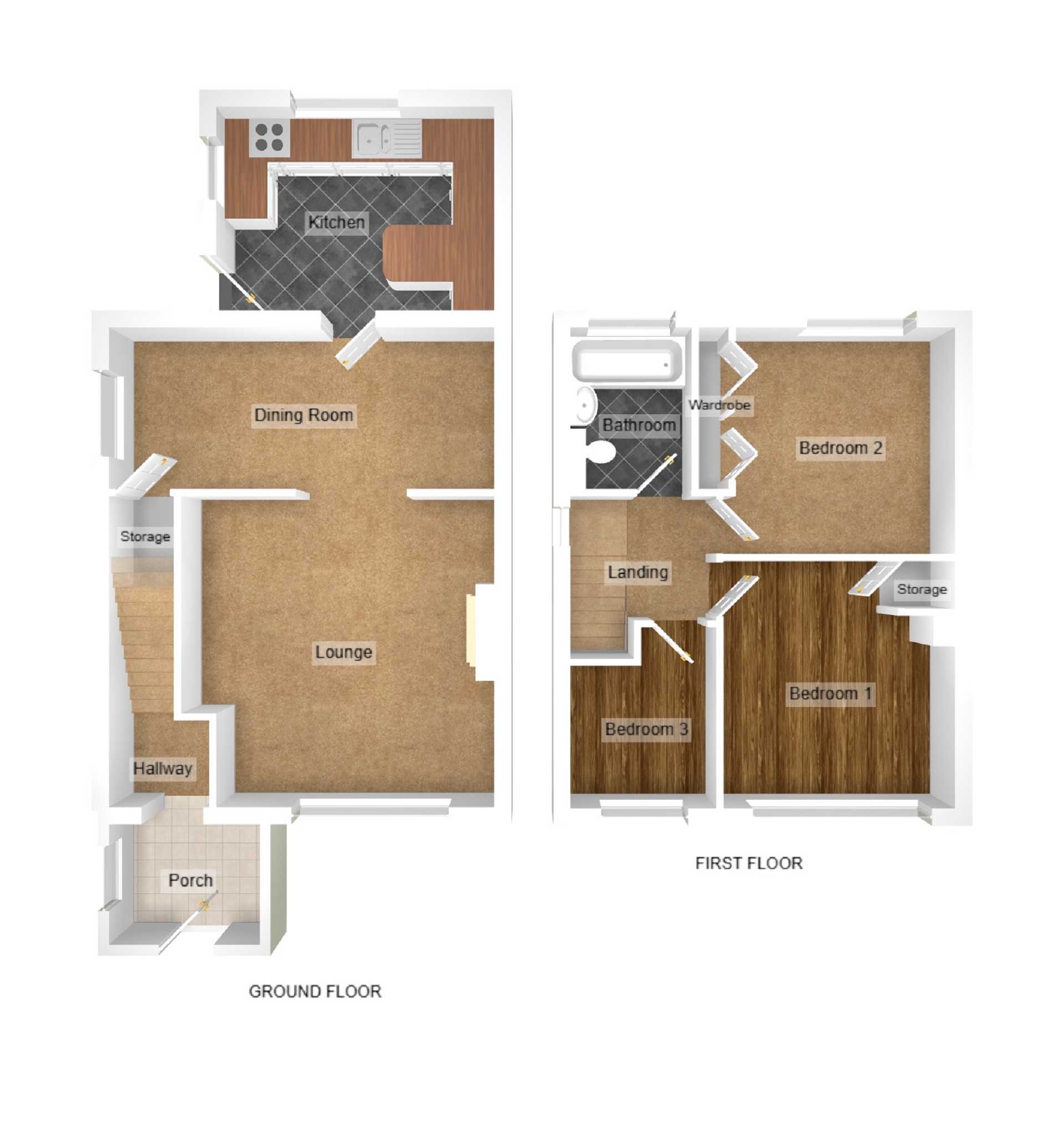*** IDEAL FAMILY HOME *** Daniel Matthew Estate Agents are pleased to offer to the market this three bedroom semi detached property situated in the popular Hillcrest development of Brynna. Property comprises to the ground floor, porch, hallway, a spacious lounge opening into the dining area, which could be used as a playroom/office and a kitchen. To the first floor, three bedrooms and family bathroom. Further benefits are front and large enclosed tiered rear garden, driveway for several vehicles, and single garage, Property is within close proximity to Llanharan train station offering easy access to Talbot Green, Bridgend and Cardiff. Close to M4 corridor, great school catchment and local amenities. The property is being sold with no ongoing chain, viewing's are highly recommended, please contact a member of our team on 01656 750764.
Entrance Porch
6' 10" x 5' 6"
2.09m x 1.67m
Enter via UPVC double glazed obscured door into porch, UPVC double glazed window to side aspect, plain ceiling with coving, plain walls, tiled flooring, radiator, opening into hallway.
Hallway
Plain ceiling with coving, plain walls, fitted carpet, radiator, staircase leading to first floor, door leading into Lounge.
Lounge
14' 2" Max x 14' 2"
4.33m Max x 4.31m
UPVC double glazed window to front aspect, textured ceiling with coving, plain walls, fitted carpet, electric fireplace with surround, radiator, opening into dining room.
Dining Room
16' 10" x 7' 5"
5.13m x 2.26m
UPVC double glazed window to rear aspect, textured ceiling with coving, plain walls, fitted carpet, radiator, storage under stairs.
Kitchen
16' 10" x 12' 7"
5.13m x 3.84m
Two UPVC double glazed window to rear and side aspect, UPVC double glazed door leading to rear garden, textured ceiling with coving, plain walls, tiled splashback, tiled flooring, a range of matching wall and base units with complimentary work surfaces, one and a half bowl stainless steel sink with drainer and mixer tap, electric oven with four ring gas hob and extractor fan, space for fridge/freezer and plumbing for washing machine, breakfast bar.
Landing
UPVC double glazed obscured window to side aspect, plain ceiling with coving, plain walls, fitted carpet, doors leading into;-
Bathroom
7' 4" x 5' 6"
2.23m x 1.67m
UPVC double glazed obscured window to rear aspect, textured ceiling with coving, tiled walls, tiled flooring, wall mounted column radiator, three piece white suite comprising low lowel WC, pedestal wash hand basin and p-shaped bath with mixer tap and mains overhead shower.
Bedroom One
11' 3" x 10' 6"
3.43m x 3.21m
UPVC double glazed window to front aspect, textured ceiling with coving, plain walls, laminate flooring, radiator, storage cupboard.
Bedroom Two
10' 4" x 9' 10"
3.15m x 3.00m
UPVC double glazed window to rear aspect, textured ceiling with coving, plain walls, fitted carpet, built in wardrobes, radiator.
Bedroom Three
8' 2" x 6' 8"
2.50m x 2.02m
UPVC double glazed window to front aspect, plain ceiling with coving, plain walls, laminate flooring, radiator.
Outside
Front - Brick boundaries, driveway for several vehicles leading to single garage, steps leading to front door, laid to lawn area.
Rear - Brick and fenced boundaries, patio area, steps leading up to tiered rear garden, mostly laid to lawn, a further patio area to the top of garden with decking area.
Garage
Up & over door
No Tours Available

