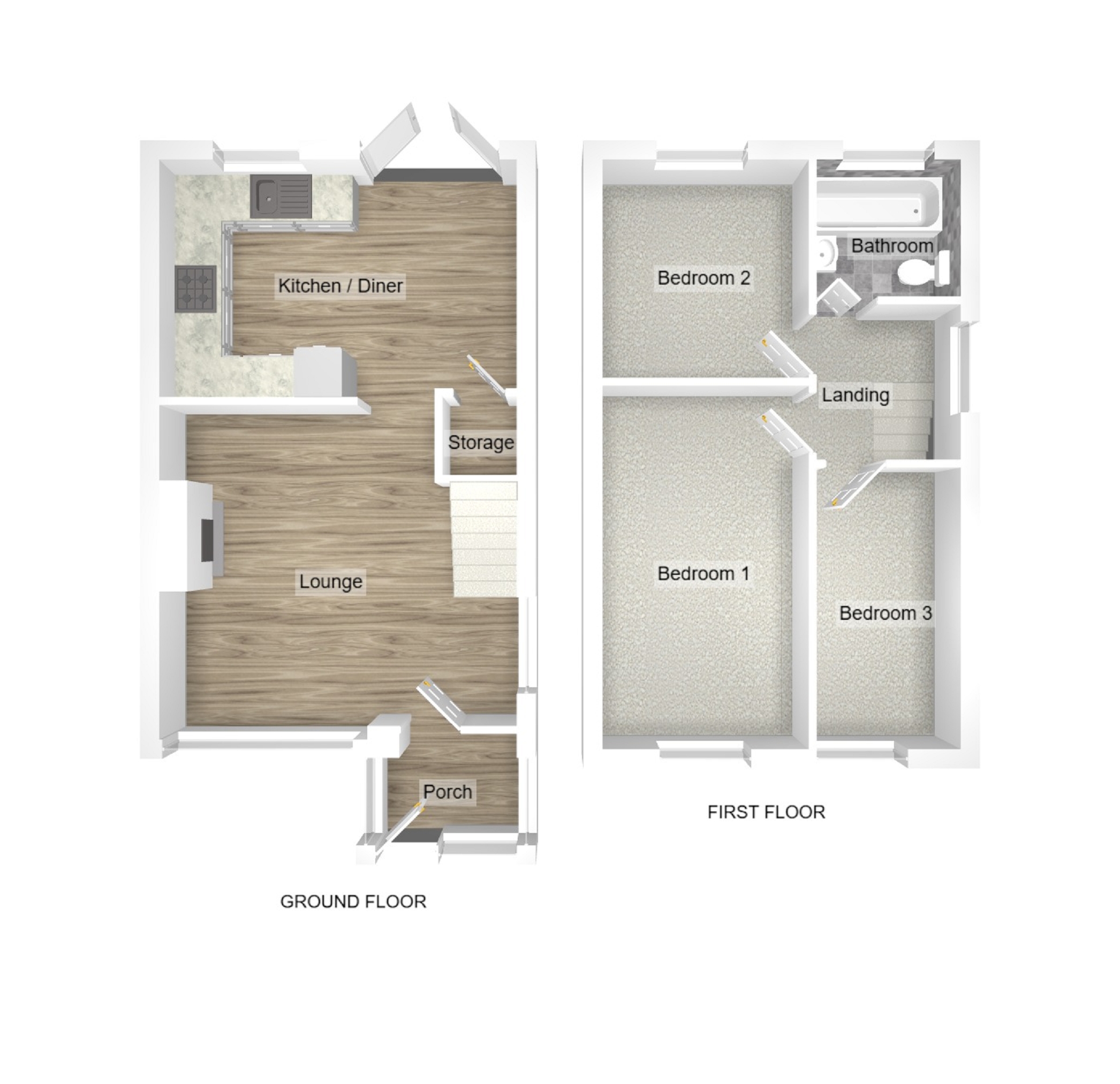*** FULLY RENOVATED, NO CHAIN *** Daniel Matthew Estate Agents are pleased to offer to the market this recently renovated three bedroom semi detached property situated in a popular location on the Cefn Glas Development. Property comprises to the ground floor, porch, lounge and kitchen/diner. To the first floor three bedrooms and family bathroom. Further benefits are front and rear garden, driveway for several vehicles, detached single garage, recently refurbished throughout, property is being offered with no ongoing chain, newly fitted combination boiler and rewire. Property is close to great school catchment, local amenities, one mile from Bridgend Town Centre and easy access to M4 Corridor at Junction 36. Property is highly recommended for viewing's, please contact a member of our team on 01656 750764.
Entrance Porch
4' 7" x 2' 9"
1.39m x 0.83m
Enter via UPVC double glazed obscured door leading into Porch, Three UPVC double glazed obscured windows to side and front aspect, plain ceiling with spot lights, plain walls, laminate flooring, electric socket, cupboard housing consumer unit, grey wall mounted column radiator, door leading into;-
Lounge
14' 7" x 13' 2"
4.45m x 4.02m
Two UPVC double glazed windows to side and front aspect, plain ceiling, plain walls, laminate flooring, staircase leading to first floor with storage space underneath, two radiators, open fire place.
Kitchen / Dining Room
14' 6" x 9' 9"
4.43m x 2.97m
UPVC double glazed patio doors leading to rear garden, UPVC double glazed window to rear aspect, plain ceiling with spot lights, plain walls, laminate flooring, radiator, a range of matching wall and base units with complimentary work surfaces, composite sink with drainer and mixer tap, electric oven with four ring gas hob and extractor fan, built in fridge/freezer, plumbing for washing machine, space for dining table and chairs, cupboard housing newly fitted combination boiler.
Landing
UPVC double glazed window to side aspect, plain ceiling, loft access, plain walls, fitted carpet, radiator, doors leading into;-
Bathroom
5' 10" x 5' 6"
1.78m x 1.67m
UPVC double glazed obscured window to rear aspect, plain ceiling with spot lights, tiled walls, tiled flooring, chrome heated towel rail, three piece white suite comprising low level WC, floating wash hand basin inset into vanity unit, p-shaped panelled bath with mixer tap and mains over head shower.
Bedroom One
14' 11" x 8' 6"
4.54m x 2.59m
UPVC double glazed window to front aspect, plain ceiling, plain walls, fitted carpet, radiator.
Bedroom Two
8' 11" x 8' 5"
2.73m x 2.57m
UPVC double glazed window to rear aspect, plain ceiling, plain walls, fitted carpet, radiator.
Bedroom Three
11' 7" x 5' 11"
3.53m x 1.80m
UPVC double glazed window to front aspect, plain ceiling, plain walls, fitted carpet, radiator.
Outside
Front - Driveway for several vehicles, leading to detached single garage, brick wall boundaries, large laid to lawn area.
Rear - Patio area, pathway leading to rear garden, brick boundaries.
Garage - Up and over door, side door access.
