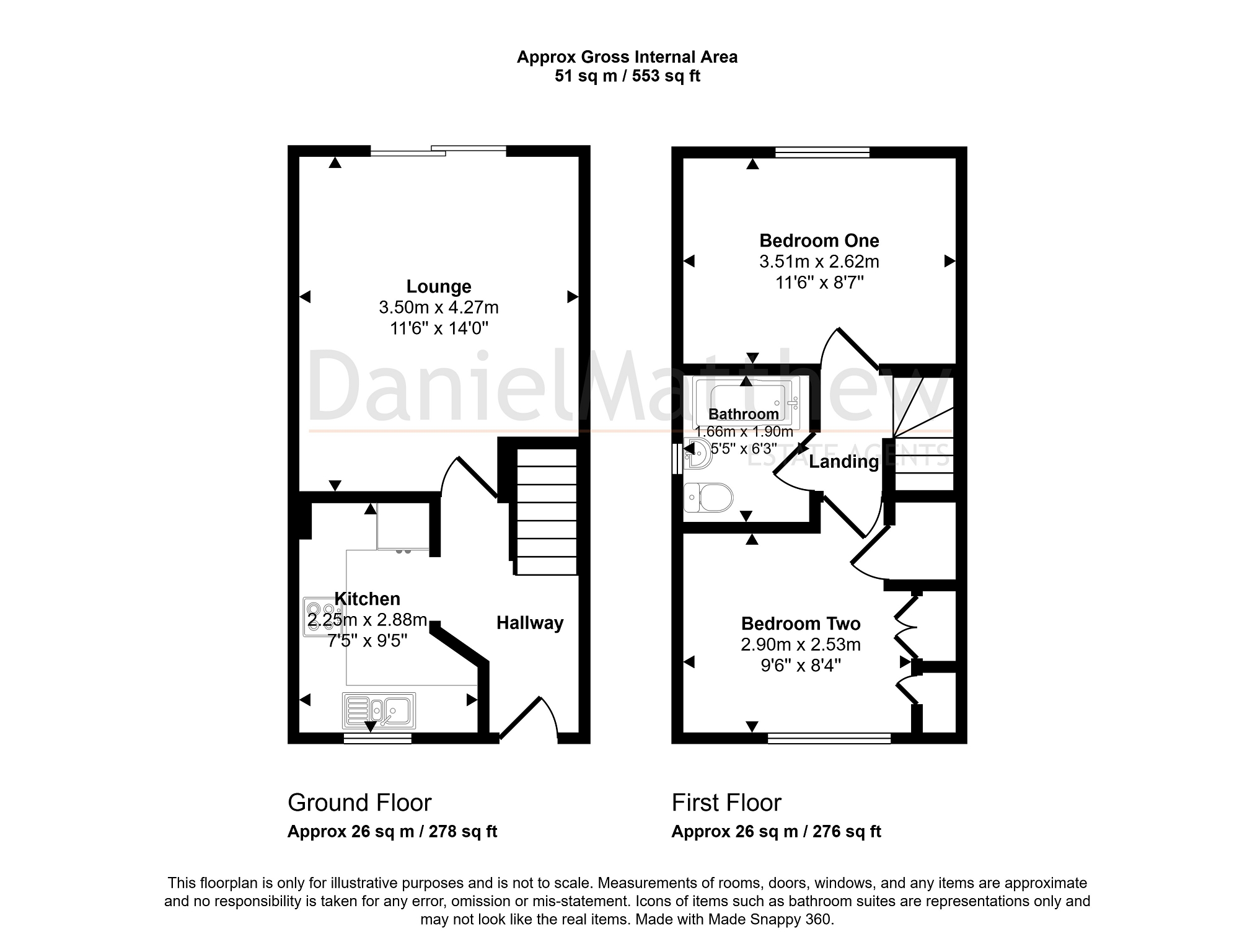** Two-Bedroom End of Terrace Home in a Quiet Cul-de-Sac **
Daniel Matthew Estate Agents are delighted to offer to the market this modern two-bedroom end of terrace property which offers an ideal opportunity for first time buyers.
The accommodation comprises: welcoming hallway, modern kitchen and spacious lounge/diner with access to the rear garden. To the first floor, two generously sized bedrooms and a well-appointed family bathroom.
Externally, the property benefits from off-road parking to the front and a spacious rear garden which is perfect for relaxing or entertaining. The property is conveniently situated, this home offers excellent access to the M4 at Junction 37 (Porthcawl), with Pyle train station just a short distance away and local amenities including schools, a doctors surgery and Asda supermarket. Viewing's are highly recommended to appreciate this ideal home for first time buyers, contact a member of our team on 01656 750764.
Hallway
Enter via composite door to hallway, comprising plain ceiling, coving, plain walls, tiled flooring, radiator, stairs to first floor, doors leading to ground floor rooms.
Kitchen
9' 5" x 7' 5"
2.88m x 2.25m
UPVC double glazed window to front aspect with blinds. Matching wall and base units with integrated gas hob and electric oven with extractor hood over, stainless steel sink/drainer, plumbing for washing machine and integrated fridge/freezer. Plain skimmed ceiling and walls with tiling to splash back areas, Ceramic tiled flooring.
Lounge/Diner
14' 0" x 11' 6"
4.27m x 3.50m
A spacious nicely presented room with UPVC double glazed patio doors leading to rear garden, skimmed plain ceiling with coving, plain walls, laminated flooring, radiator.
Landing
Plain ceiling, access to loft, plain walls, fitted carpet, doors leading to first floor.
Bedroom One
11' 6" x 8' 7"
3.51m x 2.62m
UPVC double glazed window to rear aspect with blinds and radiator under. Plain skimmed ceiling and walls, Fitted carpet.
Bedroom Two
9' 6" x 8' 4"
2.90m x 2.53m
UPVC double glazed window with blinds to front aspect and radiator under. Built in wardrobes, plain skimmed ceiling and walls. Fitted carpet.
Bathroom
6' 3" x 5' 5"
1.90m x 1.66m
UPVC obscured double glazed window. Plain skimmed ceiling and fully tiled wall and floor. Panelled bath with over head shower and shower curtain, pedestal wash hand basin, low level WC. Heated towel rail.
Outside
Front- Parking for two vehicles, decorative gravel, side access.
Rear - Low maintenance garden, laid to patio and turf. Fully enclosed fenced boundaries with access to the front.
To request a viewing for this property, please complete the form below
