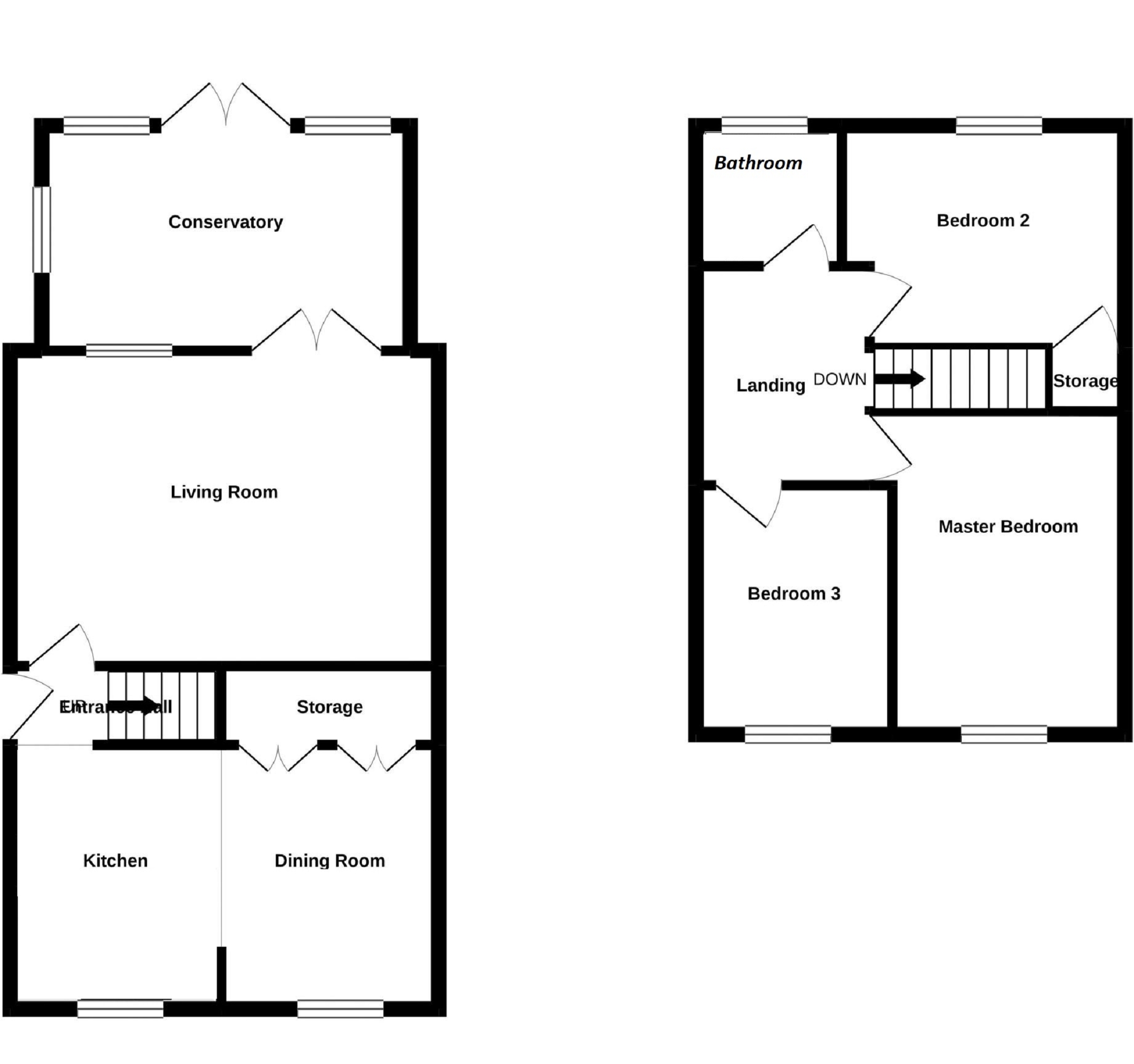** IDEAL FAMILY HOME, SEMI DETACHED ** Daniel Matthew Estate Agents are pleased to offer for sale this well presented three bedroom semi detached property situated in the sought after area of Heol Maes Yr Haf, Pencoed. Property comprises to the ground floor, hallway, lounge, open plan kitchen/dining room and conservatory. To the first floor three bedrooms and family bathroom. Further benefits are side and rear garden, driveway, easy access to J35 of the M4 corridor offering routes to Cardiff and Swansea. Pencoed boasts great amenities, great school catchment and public transport routes, property is highly recommended for viewing's, please contact a member of our team on 01656 750764.
Hallway
Enter via UPVC double glazed obscured door with obscured side glass panel into welcoming hallway, textured ceiling, plain walls, wood effect laminate flooring, radiator, staircase leading to first floor, consumer unit, doors leading into;-
Lounge
16' 5.24" x 12' 0.49"
5.01m x 3.67m
UPVC double glazed window to rear aspect, UPVC double glazed French doors leading to conservatory, textured ceiling, plain walls, grey wood effect laminate flooring, two radiators, door leading into conservatory.
Kitchen/Diner
10' 1.65" x 8' 1.64"
3.09m x 2.48m
UPVC double glazed window to front aspect, textured ceiling, plain walls, tiled splashback, tiled flooring, a range of matching wall and base units with complimentary work surfaces, one and a half stainless steel sink with drainer and mixer tap, electric oven with four ring induction hob, extractor fan, integrated dishwasher, space for fridge/freezer and plumbing for washing machine, open plan to dining room.
Dining Room
13' 3.45" x 7' 8.91"
4.05m x 2.36m
UPVC double glazed window to front aspect, textured ceiling, plain walls, wood effect laminate flooring, built in storage, radiator.
Conservatory
14' 2.47" x 8' 7.94"
4.33m x 2.64m
Plain walls, tiled flooring with under floor heating, electric sockets, UPVC double glazed doors leading to rear garden.
Landing
Textured ceiling, plain walls, fitted carpet, loft access, doors leading into;-
Bedroom One
12' 4.82" x 9' 7.75"
3.78m x 2.94m
UPVC double glazed window to rear aspect, textured ceiling, plain walls with one featured papered wall, fitted carpet, radiator.
Bedroom Two
9' 3.81" x 8' 5.97"
2.84m x 2.59m
UPVC double glazed window to front aspect, textured ceiling, plain walls, fitted carpet, radiator, storage cupboard housing combination boiler.
Bedroom Three
9' 6.57" x 6' 7.53"
2.91m x 2.02m
UPVC double glazed window to rear aspect, textured ceiling, plain walls, fitted carpet, radiator.
Bathroom
6' 11.07" x 5' 5.75"
2.11m x 1.67m
UPVC double glazed obscured window to front aspect, textured ceiling, tiled walls, vinyl flooring, three piece suite comprising low level WC, pedestal wash hand basin and panelled bath with mains overhead shower and mixer tap, radiator.
No Tours Available
