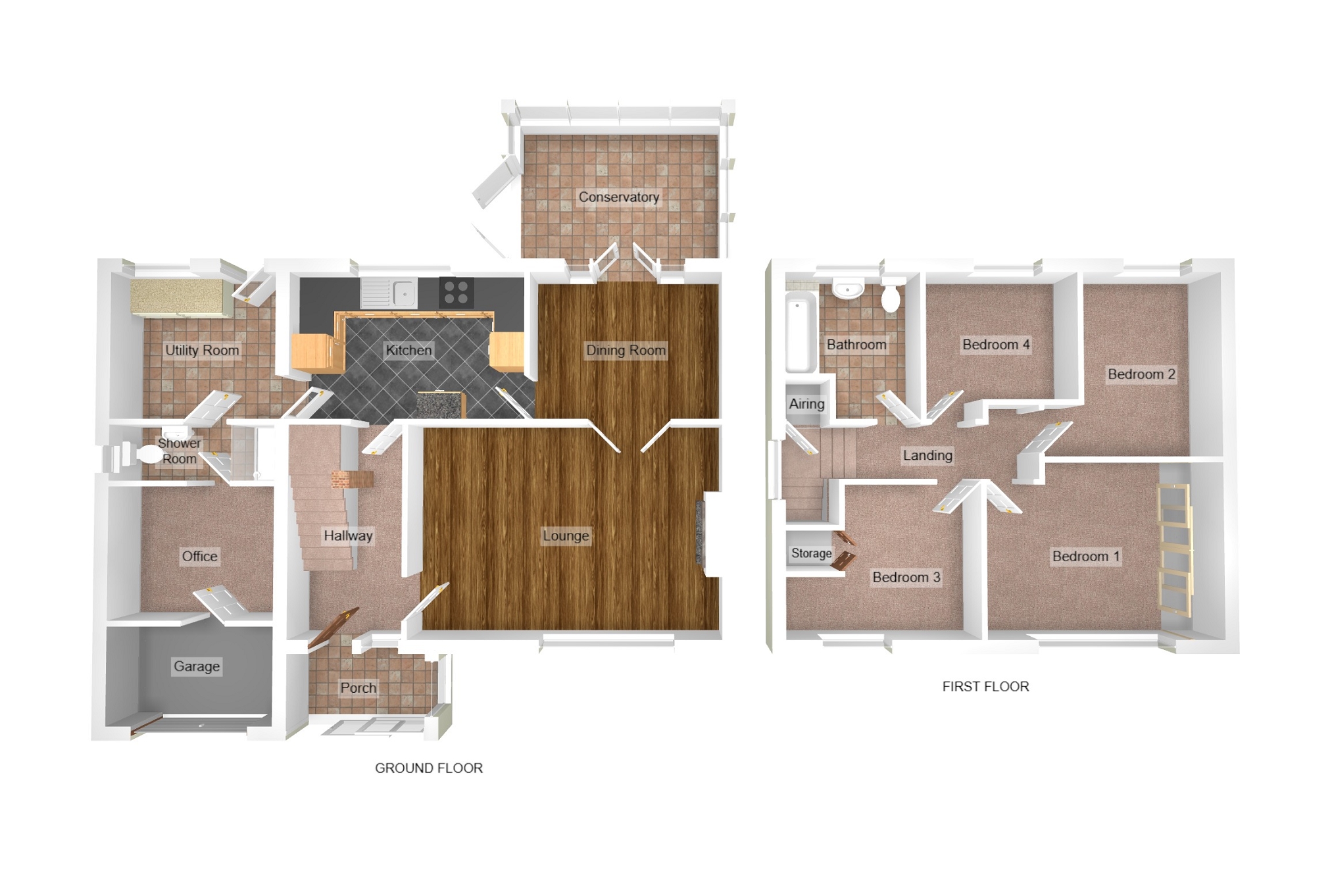***FOUR BEDROOM DETACHED IN A POPULAR CUL-DE-SAC LOCATION - EPC B*** We are pleased to offer to the market this 4 bedroom detached property situated in a popular area of Brackla within a sought after cul-de-sac. Within walking distance of local shops and amenities. Close to Bridgend Town Centre, train station and easy access via Junction 36 of the M4. This well proportioned family home comprises; porch, entrance hallway, WC/shower room, lounge, dining room, conservatory kitchen and Utility. First floor:- four good size bedrooms and a family bathroom. A private driveway, single integral garage which has been part converted to a storage area / office. A generous rear garden with an open plan front. This property has 'Solar Panels' which are owned. It would benefit for upgrading and modernisation. To arrange an appointment to view please call 01656 750764
Entrance Porch
Enter via sliding patio doors into porch. Obscure glazed window to side. Skimmed ceiling and centre light. Carpet tiles. Door leading into hallway.
Hallway
Artexed ceiling. Newly fitted carpets to hall and staircase. Under stairs storage area with cupboard. Radiator. Door to lounge.
Lounge
17' 9" x 11' 11"
5.41m x 3.64m
Situated to the front of the property with UPVC double glazed window with radiator under plus additional radiator. Artexed ceiling. Laminate flooring. Mantle piece, hearth and gas fire. Double doors leading into the dining room.
Dining Room
10' 10" x 8' 4"
3.31m x 2.54m
Artexed ceiling and papered walls. Laminate flooring. Radiator. Doors into conservatory and door into kitchen.
Conservatory
12' 8" x 8' 10"
3.85m x 2.69m
A nice space over looking the garden with UPVC double glazed windows and French doors into the garden (sloping roof has been replaced in recent times). Ceramic tiled floor.
Kitchen
13' 4" x 8' 4"
4.07m x 2.54m
Situated to the rear with UPVC double glazed window over looking the garden. Fitted kitchen which includes a range of wall and base units to include inset draws and coordinating work surfaces. Stainless steel sink and mixer taps with tiling to splash back areas. Integrated electric hob and oven. Space and plumbing for dishwasher and tall fridge freezer. Breakfast bar area. Ceramic tiled floor. Radiator. Door to utility room.
Utility Room
9' 5" x 8' 4"
2.87m x 2.55m
A spacious area with a UPVC window and door to rear garden. Plumbing for washing machine and space for tumble dryer. Wall mounted boiler. Ceramic tiled floor. Door to shower room.
Shower Room / WC
9' 8" x 3' 2"
2.94m x 0.96m
Situated off the utility room. A three piece suite in white which comprises of a WC, wash hand basin and shower cubicle. Artexed ceiling and vinyl flooring with respatex walls. Radiator. UPVC obscure double glazed window to side elevation. Door leading to office / garage.
Office
8' 11" x 7' 7"
2.71m x 2.30m
This room forms part of what would have been the garage. Finished in wood tongue and grove to walls and ceiling with door into front of the garage which is being used as storage.
Landing
Newly fitted carpet to stairs and landing. Artexed ceiling with loft access which houses the 'Solar Panel' installation. Doors to first floor rooms. Airing Cupboard.
Bedroom One
13' 5" x 10' 0"
4.08m x 3.05m
Situated to the front of the property with UPVC double glazed window and radiator under. Artexed ceiling and fitted carpets. Mirror fronted fitted wardrobes.
Bedroom Two
10' 6" x 7' 10"
3.19m x 2.38m
Situated to the rear of the property with UPVC double glazed window over looking the garden with radiator under. Artexed and coved ceiling and fitted carpets.
Bedroom Three
11' 0" Max x 8' 9"
3.36m Max x 2.67m
L shaped and measured to the furthest point, situated to the front of the property with UPVC double glazed window. Radiator. Artexed ceiling and fitted carpets. Over stairs storage cupboard.
Bedroom Four
8' 6" x 7' 2"
2.58m x 2.19m
Situated to the rear of the property over looking the garden with UPVC double glazed window and radiator under. Artexed and coved ceiling and fitted carpets.
Bathroom
8' 4" x 7' 6"
2.53m x 2.29m
A three piece suite in white which is fully tiled to all splash back areas. Artexed ceiling and vinyl flooring. Radiator. UPVC obscure double glazed window to rear.
Garden
A good size rear garden fully enclosed laid to turf with mature trees and shrubs within. Patio area leading from the conservatory and utility room.
No Tours Available
To request a viewing for this property, please complete the form below
