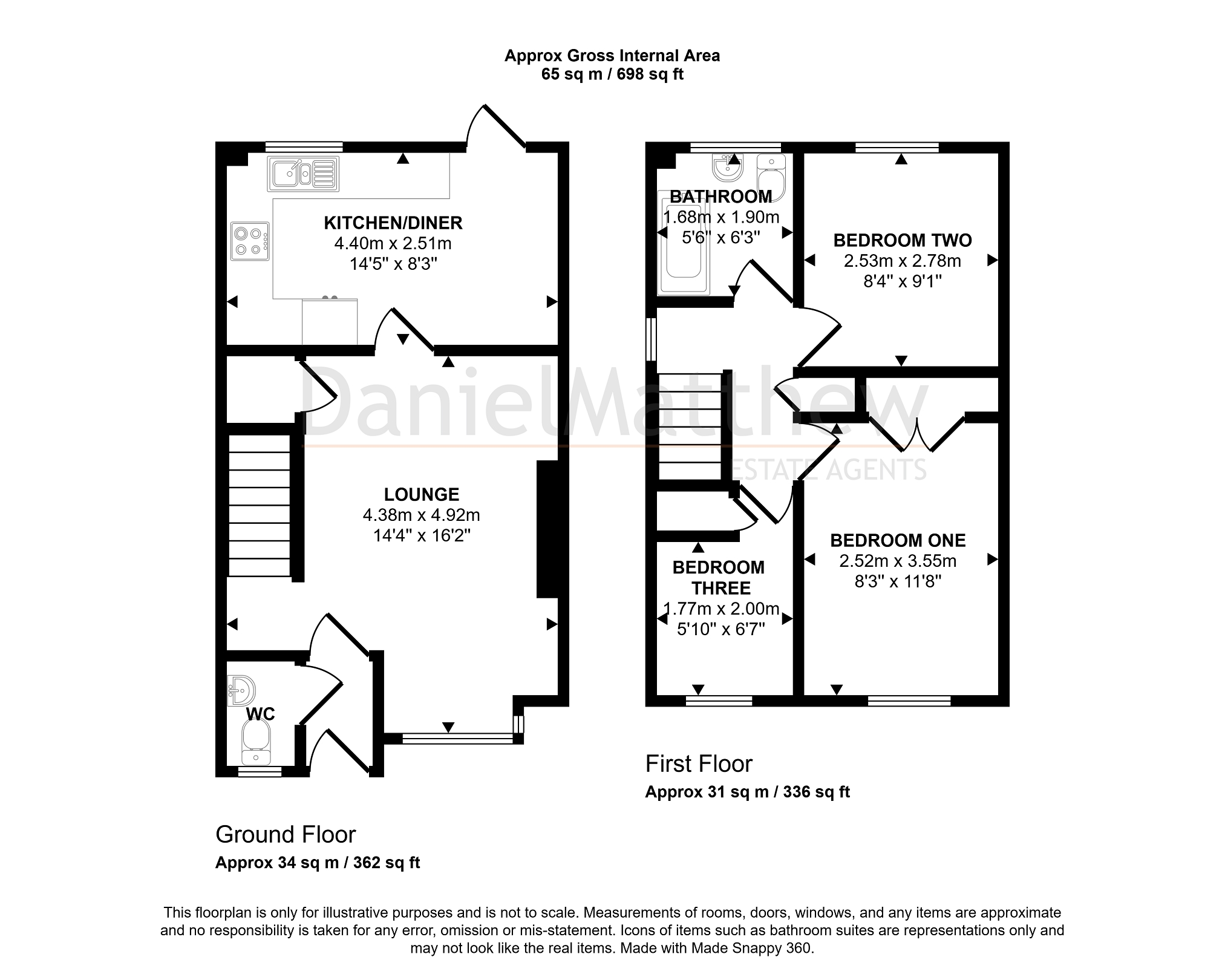*** IMMACULATE THROUGHOUT, THREE BEDROOM SEMI-DETACHED *** Daniel Matthew Estate Agents are pleased to offer to the market this well presented three bedroom, semi-detached property, situated on the sought after area of Broadlands. Property comprises to the ground floor, hallway, cloakroom, lounge and kitchen/diner. To the first floor three bedrooms and family bathroom. Further benefits are driveway, enclosed rear garden with large garden room/shed with power and lighting, recently fitted combination boiler, New UPVC double glazing throughout. Ideal for First time buyers, Close to local amenities, pubs, pharmacy and a dentist, also within walking distance to great school catchments. viewing's are highly recommended, please contact a member of our team on 01656 750764.
Entrance Hallway
Enter via New composite door into the hallway, plain walls, textured ceiling, radiator and access to ground floor rooms.
WC
UPVC double glazed window to front aspect, two piece suite comprising low level WC, vanity unit wash hand basin, radiator, plain and tile splash back walls and laminate flooring.
Lounge
17' 5" x 11' 2"
5.30m x 3.40m
UPVC double glazed widow to front aspect, feature media wall with inset feature fire and a large selection of draws and cabinets for useful storage, space for a wall mounted television and lovely shelves, plain walls, laminate flooring, textured ceiling and radiator.
Kitchen/ Diner
14' 5" x 8' 2"
4.40m x 2.50m
UPVC double glazed window and door to rear aspect, recently renovated fitted kitchen with a range of wall and base units, grey composite sink and mixer tap, gas hob and oven with modern black extractor over, space for a washing machine, space for a fridge freezer, space for a tumble dryer, plain walls, tile splash back, textured ceiling and radiator.
Landing
UPVC double glazed window to side aspect, plain walls, attic hatch, textured ceiling, carpet flooring, storage cupboard and access to first floor rooms.
Bathroom
Modern bathroom suite with a three piece suite comprising L shape bath with electric shower over an glass screen to side aspect, low level WC, vanity unit wash hand basin, towel radiator, plain and tile walls, textured ceiling and laminate flooring.
Bedroom One
11' 6" x 8' 2"
3.50m x 2.50m
UPVC double glazed window to front aspect, plain walls, textured ceiling, carpet flooring, fitted storage and radiator.
Bedroom Two
9' 2" x 8' 2"
2.80m x 2.50m
UPVC doulbe glazed window to rear aspect, plain walls, textured ceiling, carpet flooring and radiator.
Bedroom Three
8' 10" x 5' 11"
2.70m x 1.80m
UPVC double glazed window to front aspect, plain walls, textured ceiling, storage cupboard, carpet flooring and radiator.
Outside
Front- Drive to side aspect, path to front door, laid to decorative stones, access to the side gate.
Rear- Enclosed garden with fence boundary, laid to patio, steps to laod to lawn.
Bespoke workshop/storage with power and light and measured 4m x 2m.
To request a viewing for this property, please complete the form below

