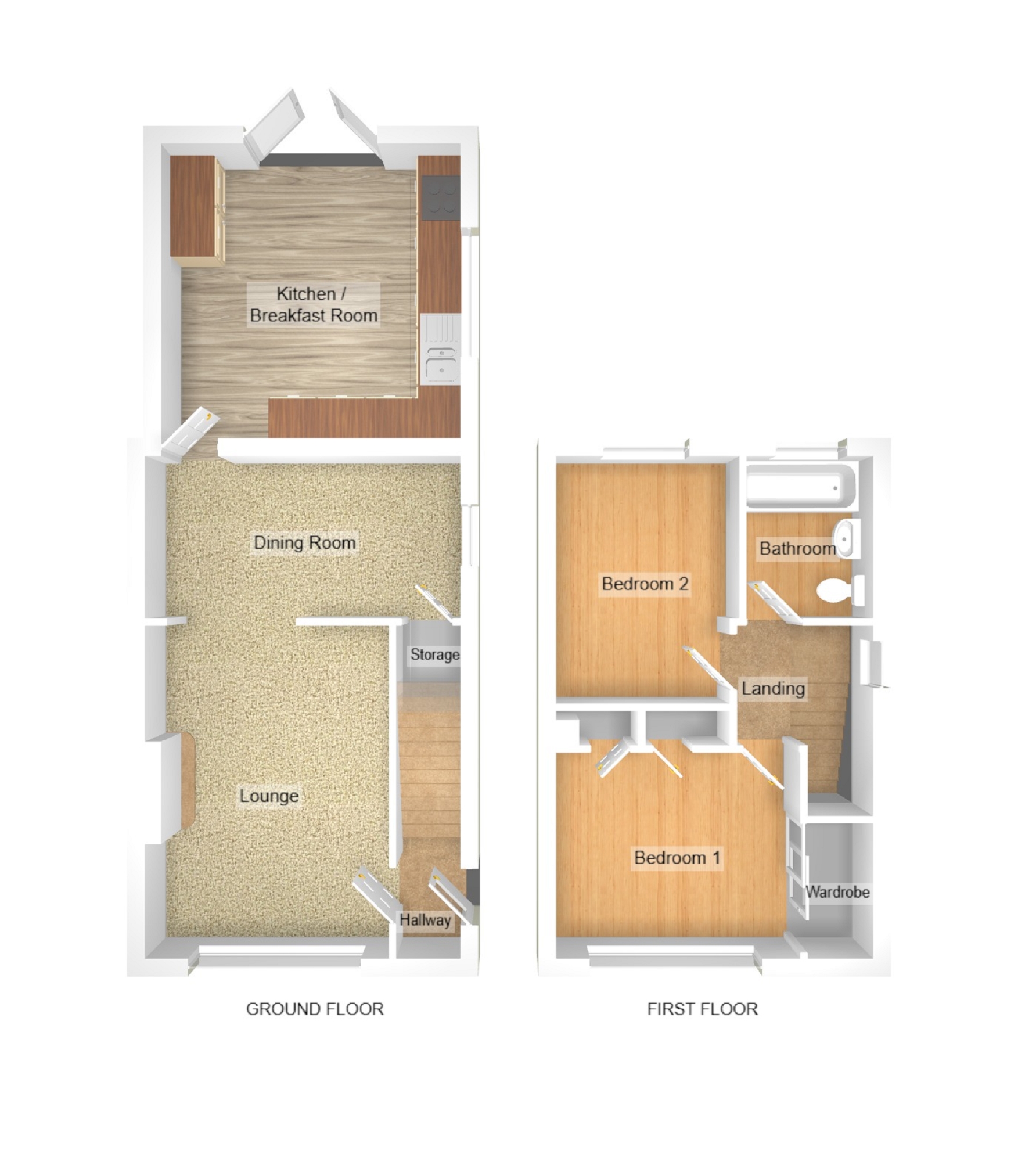***BEAUTIFUL EXTENDED TWO DOUBLE BEDROOM SEMI DETACHED PROPERTY*** We are pleased to offer for sale with NO ONGOING CHAIN this spacious two bedroom home. The property is situated within walking distance of Schools and benefits from an entrance hallway, lounge, dining room and a generous extended kitchen nicely presented. The first floor has a family bathroom and two double bedrooms. Gardens to front and rear with a gated long driveway. Pencoed is a small town conveniently located just off the M4 corridor at junction 35 and has a railway station making it an ideal location for commuting. There are many amenities offered within the town including several good schools, shops and a leisure centre. Viewing comes highly recommended to appreciate what this property has to offer. Call Daniel Matthew Estate Agents on 01656 750764 to arrange a viewing.
Hallway
Enter via UPVC glazed door in to hallway. Staircase with fitted carpets to first floor. Door into lounge.
Lounge
14' 8" x 10' 7"
4.47m x 3.22m
Situated to the front of the property with large UPVC double glazed window over looking front garden with blinds to remain and radiator under. Skimmed and coved ceilings with centre light and paper walls. Fitted carpets. Gas fire on a hearth with back boiler. Archway to dining room.
Dining Room
13' 9" x 7' 0"
4.19m x 2.13m
A dining area with UPVC double glazed window to the side and blinds to remain. Skimmed and coved ceiling and papered walls. Radiator. Cupboard with under stairs storage. Door leading to kitchen.
Kitchen
12' 11" x 12' 9"
3.93m x 3.89m
An excellent size kitchen which is the extension of the property. The kitchen is finished to a high standard and was fitted approximately two years ago and comprises of a range of wall and base units to include inset draws finished in a high gloss cream with coordinating work surfaces, stainless steel one and a half bowl sink with mixer taps. Plumbing for automatic washing machine and integrated electric oven and hob with canopy extractor over, space for low level fridge and freezer. Artexed and coved ceiling with down lights and laminate flooring. Radiator. UPVC double glazed window to side with blinds and UPVC double glazed French doors leading out onto the garden.
Landing
Landing area has a UPVC double glazed window with blinds to side elevation. Radiator. Artexed and coved ceiling with loft access. Doors leading to first floor rooms.
Bedroom One
13' 11" x 8' 11"
4.24m x 2.72m
A generous size bedroom to the front with UPVC double glazed window with blinds to remain, radiator under. Artexed and coved ceiling with laminate flooring. Mirror fronted fitted wardrobes. Built in cupboard and airing cupboard.
Bedroom Two
10' 10" x 8' 0"
3.31m x 2.45m
A double bedroom situated to the rear of the property with UPVC double glazed window over looking the rear garden with blind to remain, radiator under. Skimmed and coved ceiling with papered walls and laminate flooring.
Bathroom
7' 1" x 5' 5"
2.15m x 1.66m
A three piece suite finished in white. Fully tiled walls. Obscure UPVC double glazed window to rear with roller blind. Wall mounted mirror, towel rail and bathroom cabinet. Laminate flooring. Radiator.
Garden
The rear garden in nicely laid out and low maintenance. There is a patio area with a path leading to a garden shed. The garden is laid to lawn. Access to the front via the side where there is a generous driveway. Small cellar door into side of house. The front of the property is gated and enclosed with a low level brick wall. The front garden is turfed.
To request a viewing for this property, please complete the form below
