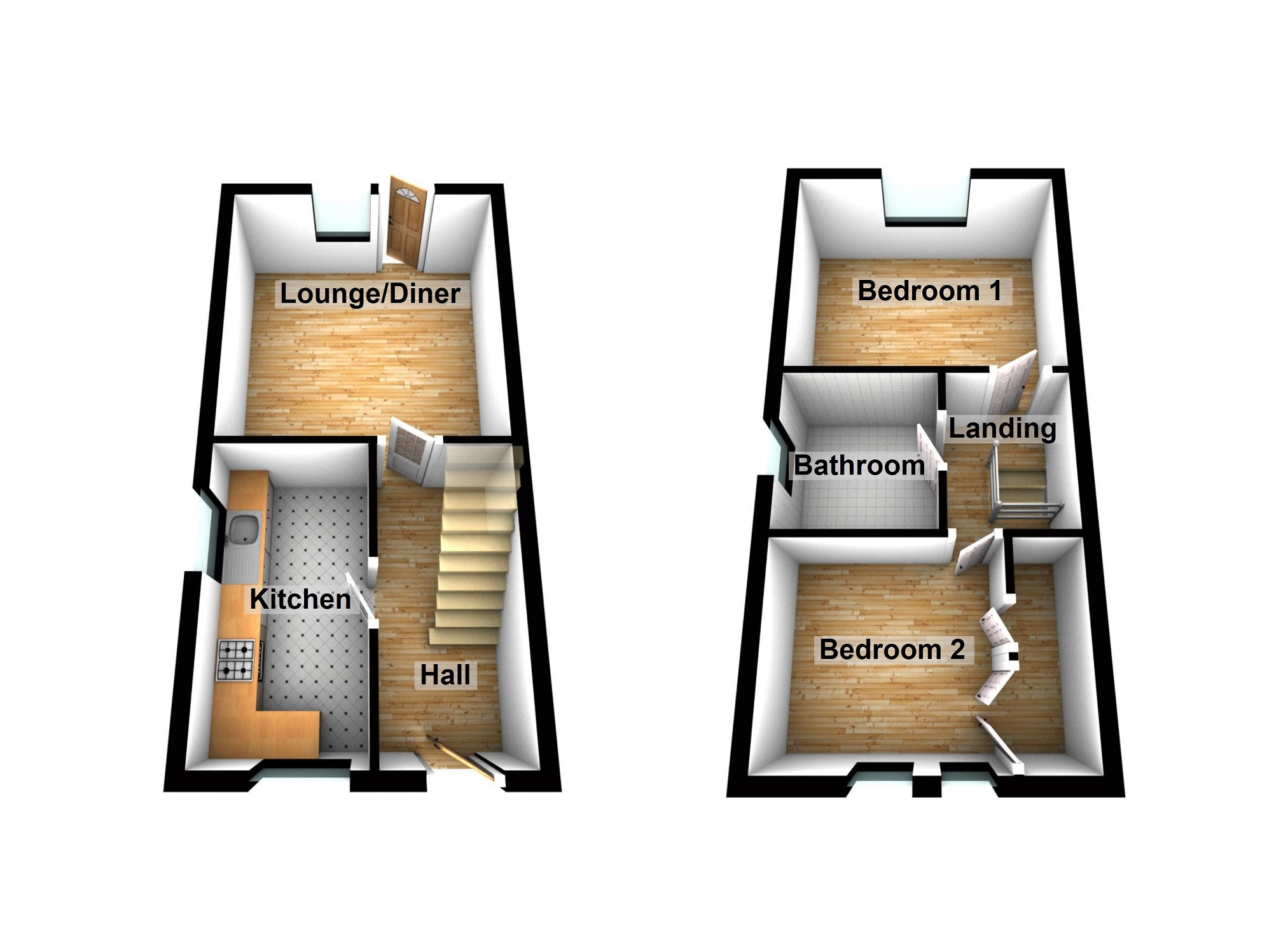** NO ONGOING CHAIN, IDEAL FOR FIRST TIME BUYERS** Daniel Matthew Estate Agents are pleased to offer for sale this two bedroom semi detached property located in the popular location of Brackla. Property comprises to the ground floor, hallway, kitchen and lounge/diner. To the first floor two double bedrooms and family bathroom. The property benefits from two parking spaces, front, rear and side garden. Within walking distance to local playing fields, amenities, transport links and great school catchment. Property is offered with NO ONGOING CHAIN, Viewing's are highly recommended. Call today to arrange an appointment on 01656 750764
Hallway
Enter via UPVC double glazed door leading into welcoming hallway, UPVC double glazed window to front aspect, textured ceiling with coving, plain walls, wood effect laminate flooring, staircase leading to first floor, under stairs storage, doors leading into;-
Kitchen
11' 01" x 5' 11"
3.38m x 1.80m
Two UPVC double glazed windows to side and front aspect, textured ceiling, plain walls, tiled splashback, tiled flooring, A range of matching wall and base units with marble effect composite units, composite sink with drainer and mixer tap, electric oven with four ring electric hob, wall mounted combination boiler, space for fridge/freezer and tumble dryer, plumbing for washing machine, radiator.
Lounge/Diner
11' 10" x 13' 08"
3.61m x 4.17m
UPVC double glazed door leading to enclosed large rear garden, UPVC double glazed window to rear aspect, plain ceiling with coving, plain walls, wood effect laminate flooring, radiator.
Landing
Plain ceiling, plain walls, fitted carpet, loft access, doors leading into;-
Bedroom One
11' 10" x 8' 11"
3.61m x 2.72m
UPVC double glazed window to rear aspect, plain ceiling, plain walls, fitted carpet, radiator.
Bedroom Two
9' 03" x 8' 08"
2.82m x 2.64m
Two UPVC double glazed window to front aspect, plain ceiling, plain walls, fitted carpet, radiator, built in storage.
Bathroom
6' 2" x 5' 8"
1.88m x 1.73m
UPVC double glazed obscured window to side aspect, plain ceiling, tiled walls, tiled flooring, three piece white suite comprising low level WC, pedestal wash hand basin, panelled bath with mixer tap, radiator.
Outside
Front Garden - Front garden comprises of drive, decorative stone with pathway leading to front door, side gate leading to rear garden.
Rear Garden - Patio area and laid to lawn, Fenced Boundary .
No Tours Available
