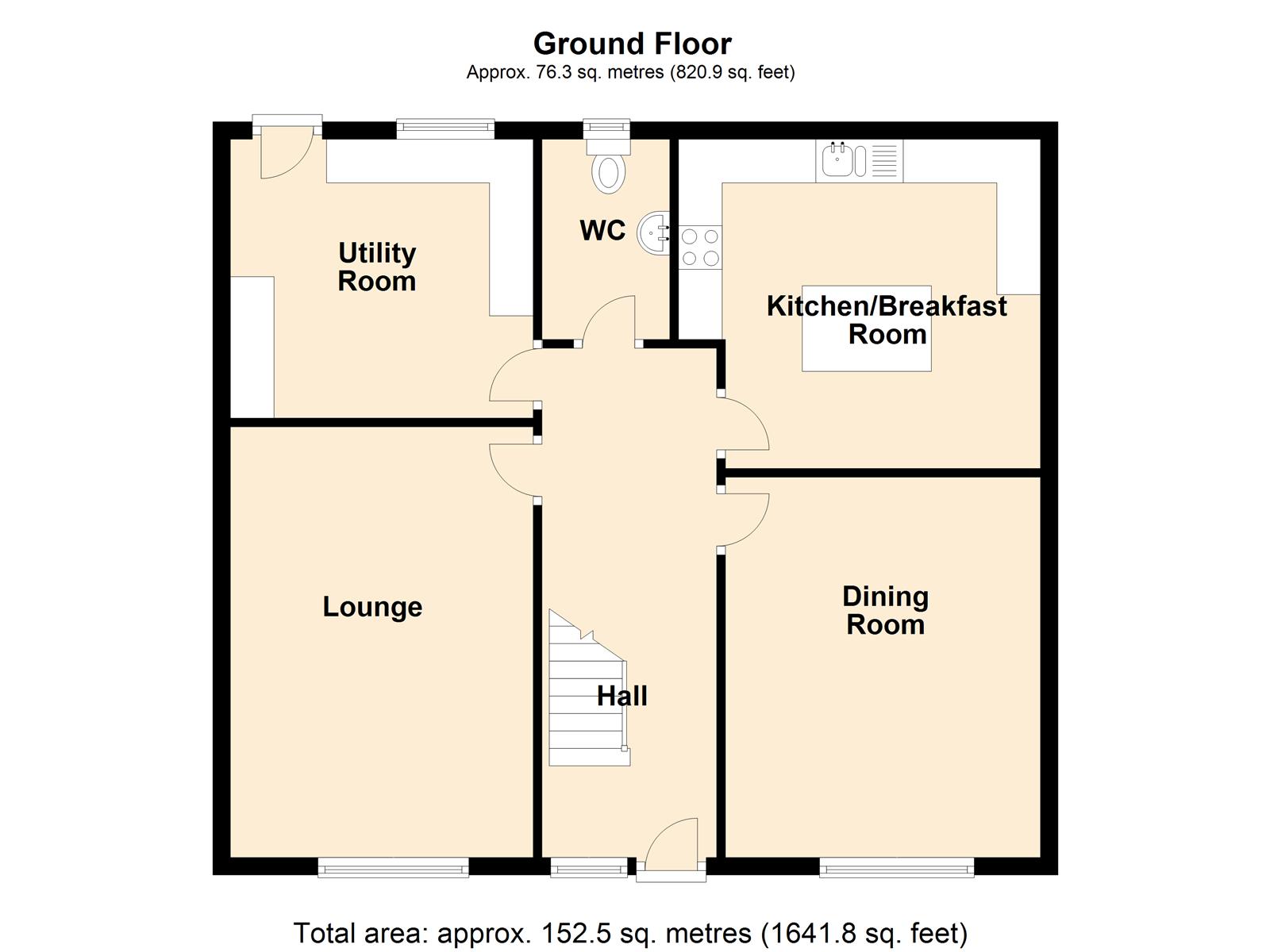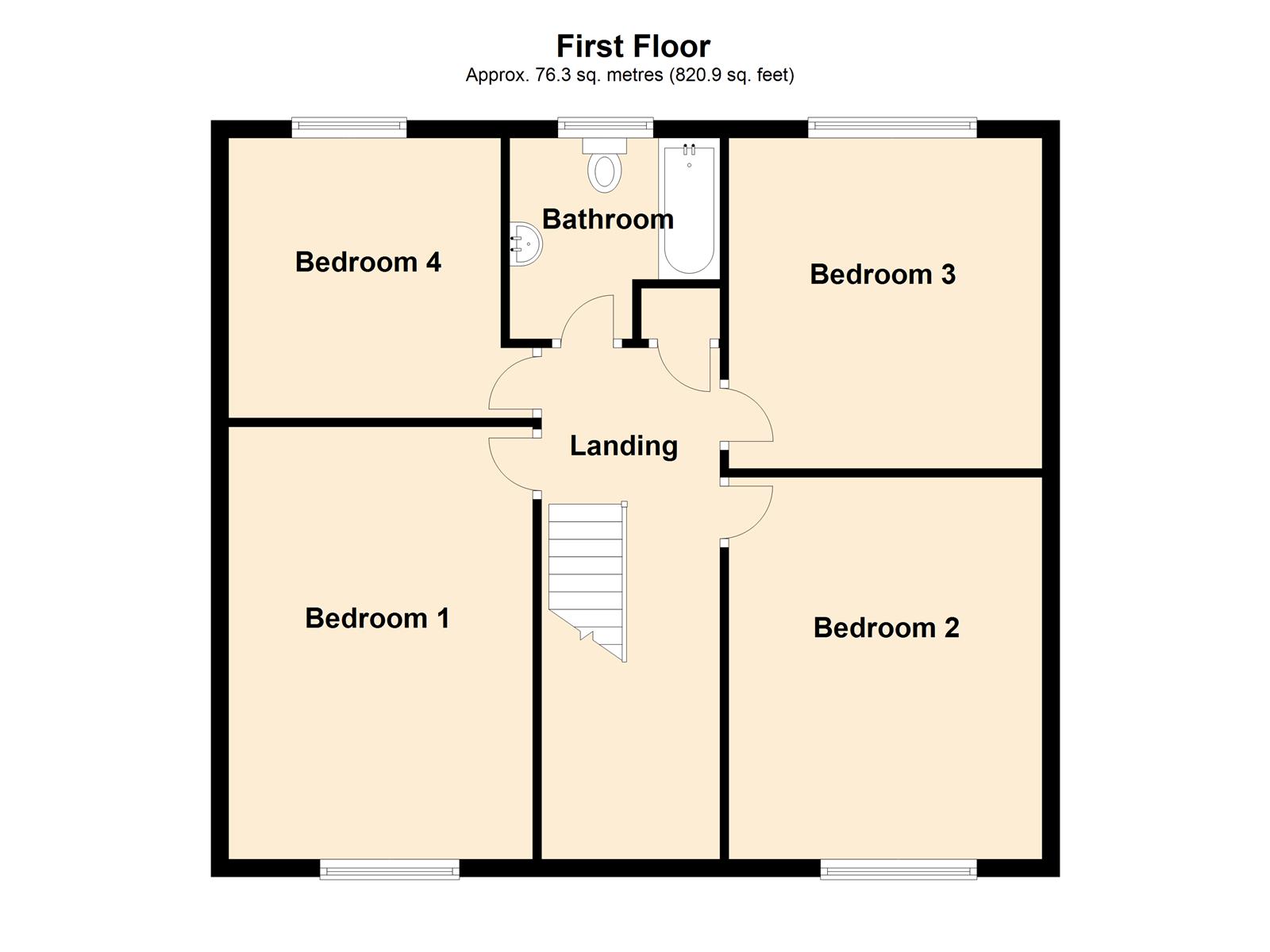Ewenny is a sought-after residential area located in close proximity to Ogmore by Sea beach, known for its beautiful coastal scenery. In this area, you can find a charming four-bedroom semi-detached house offering comfortable living spaces. The house boasts a generous size, providing ample room for a family or individuals seeking extra space. Each of the four bedrooms is well-proportioned and can accommodate various furniture arrangements. This allows for flexibility in creating personalised living spaces or utilising the rooms for other purposes such as home offices or guest rooms. One of the notable features of this property is its off-road parking facility. Additionally, the house comes with a garage, further adding to the parking capacity and providing additional storage space. Overall, this four-bedroom semi-detached house in Ewenny offers comfortable living spaces, off-road parking, and the convenience of a garage. Its close proxi
Entrance
Enter via composite door to hallway, comprising textured ceiling, plain walls, tiled flooring, stairs leading to gallery style landing, doors leading to all ground floor rooms.
Lounge
16' 01" x 11' 00"
4.90m x 3.35m
UPVC double glazed window to front aspect, textured ceiling, plain walls, laminate flooring, radiator.
Sitting room
14' 03" x 11' 10"
4.34m x 3.61m
UPVC double glazed window to front aspect, textured ceiling, plain walls, laminate flooring, radiator.
Kitchen
UPVC double glazed window to rear aspect. Matching wall, base units and central island with complimentary work surface and upstands, tiled splashback, integrated hob and oven with extractor hood over, composite sink/drainer, integrated dishwasher. Space for fridge/freezer, radiator, tiled flooring.
Cloakroom/w.c
UPVC double glazed obscured window to rear aspect, textured ceiling, plain ceiling with tiled splash back, tiled flooring, low level WC, wash hand basin with vanity unit, modern heated towel rail.
Utility Room
UPVC double glazed window to rear aspect, UPVC double glazed door leading to rear garden. Base units with larder style storage cupboard, stainless steel sink/drainer, plumbing for washing machine, space for tumble dryer, tiled flooring
Landing
Textured ceiling, access to loft, plain walls, carpet flooring, doors leading to all first floor rooms.
Bedroom One
16' 01" x 11' 04"
4.90m x 3.45m
UPVC double glazed window to front aspect, textured ceiling, plain walls with feature wall, built in wardrobes, wood flooring, radiator.
Bedroom Two
14' 02" x 11' 10"
4.32m x 3.61m
UPVC double glazed window to front aspect, textured ceiling, plain walls with feature walls, built in wardrobes, laminate flooring, radiator.
Bedroom Three
12' 07" x 11' 10"
3.84m x 3.61m
UPVC double glazed window to rear aspect, textured ceiling, plain walls with feature walls, built in wardrobes, carpet flooring, radiator.
Bedroom Four
10' 07" x 10' 04"
3.23m x 3.15m
UPVC double glazed window to rear aspect, textured ceiling, plain walls, carpet flooring, radiator.
Bathroom
UPVC double glazed obscured window to rear aspect, plain ceiling, fully tiled walls, low level WC, wash hand basin with vanity unit beneath, walk in shower (however could be reverted back to panelled bath if needs be) heated towel rail.
Outside
Front - Wall boundaries, laid to lawn, side access to rear garden.
Rear - Wall and fenced boundaries, laid to lawn, raised decking, patio area.
Garage
Electric roller shutters, power and lighting, personal door leading to rear garden. Off road parking, electric charging point with isolator.
VENDOR COMMENTS
Works completed at property
Re-rendered 2021
New windows and doors 2021
Roof re-felted and new batons
Refitted Kitchen and bathroom
Decor throughout

