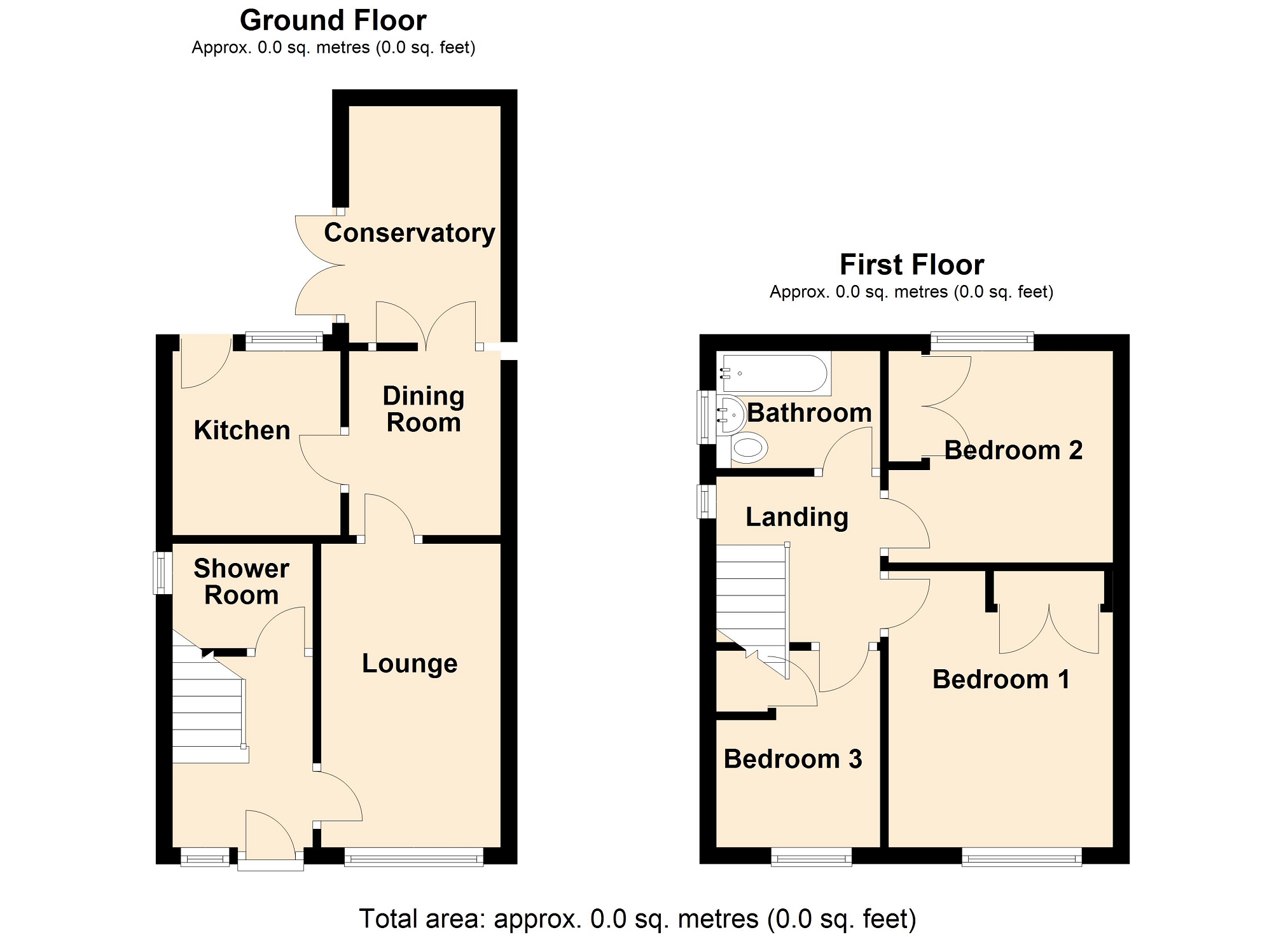"Larger Style of the three bedroom semi in Ty Gwyn Drive" Daniel Matthews are pleased to present this three bedroom semi with a Lounge, dining room, conservatory, kitchen and downstairs WC(previous shower room) to the ground floor. To the first floor two double bedrooms with fitted wardrobes and a single with a over bulk head cupboard and additional single built in wardrobe and family bathroom. Gardens to front and rear, garage and this property is positioned in a quiet cul-de-sac, there is NO CHAIN and this property is already booked in for viewings and is a must to view . Call on 01656750764 to arrange a viewing
Entrance Hallway
Enter via UPVC double glazed door into hallway, access to wc, ground floor rooms and staircase to first floor, plain walls, vinyl flooring. textured ceiling and radiator.
WC
5' 04" x 5' 11"
1.63m x 1.80m
UPVC double glazed obscure window to side aspect, two piece suite comprises low level wc and pedestal wash hand basin, radiator, plain walls, textured ceiling and vinyl flooring, (larger enough for shower or some have been made into a utility rooms also).
Lounge
13' 03" x 12' 02"
4.04m x 3.71m
UPVC double glazed window to front aspect, plain walls, textured ceiling, laminate flooring, radiator and door access to the additional ground floor rooms.
Dining Room
10' 05" x 9' 03"
3.18m x 2.82m
Separate dining room with door access to the kithen and conservatory, plain walls, textured ceiling, radiator and laminate flooring.
Conservatory
UPVC double glazed conservatory only ten years old and is a lovely additional living area, plain walls, tile flooring and the conservatory is UPVC double glazed with dwarf walls.
Kitchen
10' 05" x 8' 10"
3.18m x 2.69m
UPVC double glazed door and window to rear aspect over looking the garden, generous storage with wall and base units and complimentary worktops, free standing electric cooker with extractor over, stainless steel sink and mixer tap, space for washing machine and fridge freezer, plain and tile splash back walls, textured ceiling, vinyl flooring and boiler which is three years old and serviced.
Landing
Spacious landing with side UPVC window, plain walls, radiator, carpet flooring, attic hatch and access to first floor rooms.
Master Bedroom
13' 0" x 10' 04"
3.96m x 3.15m
UPVC double glazed window to front aspect, plain walls, textured ceiling, carpet flooring, radiator and two double fitted wardrobes.
Bedroom Two
11' 07" x 10' 10"
3.53m x 3.30m
UPVC double glazed window to rear aspect, plain walls, textured ceiling, carpet flooring, radiator and two double fitted wardrobes.
Bedroom Three
9' 08" x 8' 01"
2.95m x 2.46m
UPVC double glazed window to front aspect, plain walls, textured ceiling, carpet flooring, radiator and two storage cupboards.
Bathroom
8' 08" x 7' 05"
2.64m x 2.26m
UPVC double glazed window to rear aspect, three piece suite comprises bath with side panel and thermostatic shower over and glass screen, low level WC and pedestal wash hand basin, storage cupboard, radiator, plain walls, tile splash back and low maintenance pvc panel ceiling and vinyl flooring.
Garden
Front - Low maintenance with decorative stones and steps leading to the front door, drive with access to the garden and garage.
Rear- Patio with steps leading to a top hard stand and laid to lawn with access to the garage.
Garage
Up and over garage door with power and light and side window.
No Tours Available
