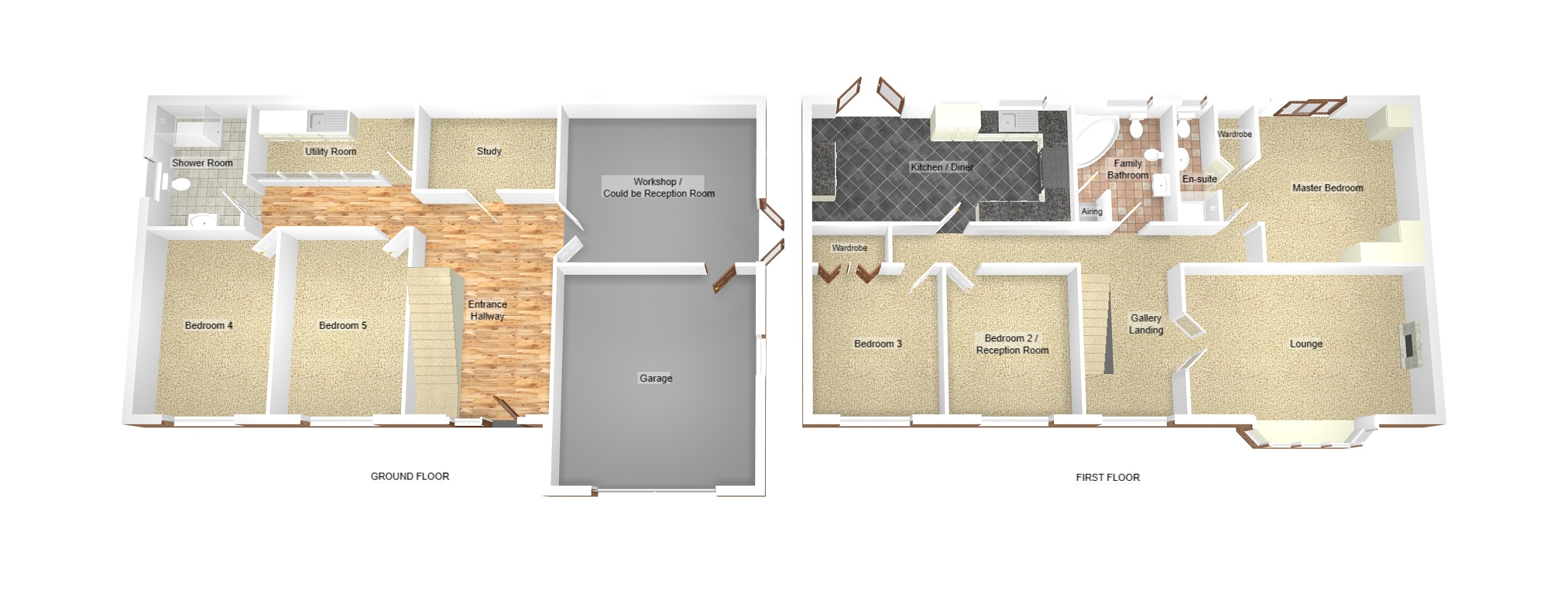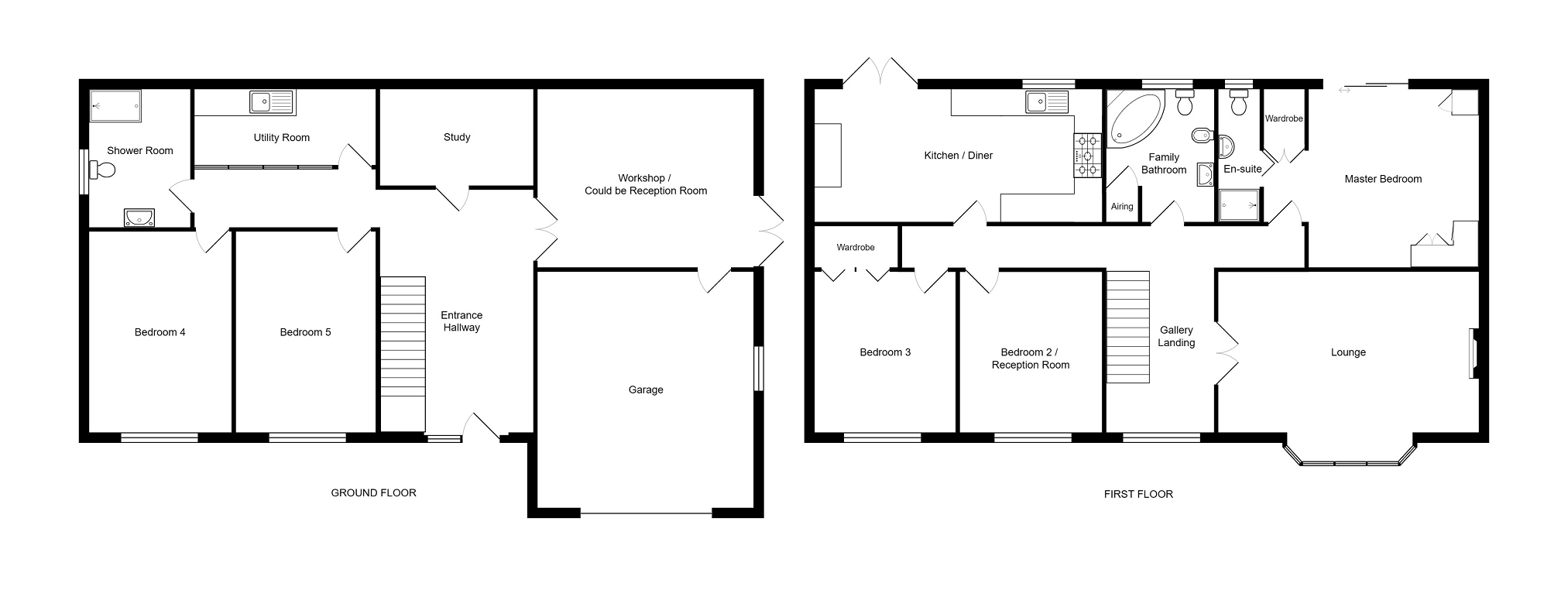* SPECTACULAR HILLSIDE VIEWS * This spacious, five bedroom detached self built property is approximately 25 years old and is situated within a village location with stunning mountain views. The property offers flexible living and is ideal for multi-generational or a large family. Just 15 minutes drive to the M4 corridor. Ample off road parking with driveway leading to a double garage. The accommodation comprises of: Ground floor - an impressive entrance hallway, large reception room currently being used as a workshop, two bedrooms, utility room, study and shower room. First floor - Gallery landing, Lounge, generous kitchen / dining room, three bedrooms with ensuite to master bedroom, family bathroom. Nicely presented throughout with gardens to front and rear. Viewing's come highly recommended to appreciate what this property has to offer. Call Daniel Matthew Estate Agents on 01656 750764 to arrange an appointment.
Ground Floor
Entrance Hallway
18' 1" x 11' 6"
5.50m x 3.50m
Enter via a UPVC front door into impressive hallway which has skimmed and coved ceilings. Laminate flooring. Radiator. Doors off to all ground floor rooms. Staircase to first floor.
Bedroom Four
15' 1" x 10' 8"
4.61m x 3.26m
UPVC double glazed window to front with radiator under. Skimmed and coved ceiling. Fitted carpets. Ample space for bedroom furniture.
Bedroom Five
15' 1" x 10' 6"
4.60m x 3.20m
UPVC double glazed window to front with radiator under. Skimmed and coved ceiling. Fitted carpets. Ample space for bedroom furniture.
Shower Room
10' 0" x 7' 7"
3.05m x 2.30m
Situated on the ground floor. A spacious white three piece suite which includes a large cubicle shower, WC, wash hand basin with vanity cupboard. Skimmed and coved ceiling with spotlights. Tiled floor and tiling to all splash back areas. Extractor. Radiator. Obscure UPVC double glazed window.
Utility Room
13' 7" x 5' 5"
4.15m x 1.64m
A gallery style utility which could be made into a ground floor kitchen. Skimmed ceiling with strip lighting. Stainless steel sink unit with cupboard and work surface. Shelving. Plumbing for automatic washing machine and space for utilities. Vent fro tumble dryer. Radiator. Fitted carpets.
Study
11' 5" x 6' 11"
3.48m x 2.11m
Good size office. Skimmed and coved ceiling. Radiator. Fitted carpets.
Workshop
16' 3" x 13' 0"
4.95m x 3.95m
A spacious room which is currently being used as a workshop, although could be a generous reception room. Skimmed ceiling with concrete floors. Radiator. UPVC french doors to garden. Door leading to garage.
Double Garage
17' 10" x 16' 3"
5.44m x 4.95m
Double garage with power and lighting. Remote control garage doors. Skimmed ceiling. Combination central heating boiler.
First Floor
Gallery Style Landing
Carpeted staircase from the ground floor to first floor landing. Skimmed and coved ceiling with access to the loft which has a ladder and is part boarded. Two radiators. Fitted carpets. UPVC double glazed window with pleasant views over the mountain side. Doors to all first floor rooms.
Lounge
19' 7" x 12' 0"
5.97m x 3.65m
Double glass doors opening into generous lounge. Skimmed ceiling with moulded coving. Radiator. Fitted carpets. Marble mantle piece and heath with an inset electric fire (provision for gas fire). UPVC double glazed box bay window with fabulous views over the valley.
Kitchen / Dining Room
21' 7" x 10' 10"
6.59m x 3.30m
A fully fitted kitchen finished to a high standard in cream with coordinating work surfaces which comprise of a range of wall and base units to include inset draws. Integrated dishwasher and fridge. One and a half bowl sink with mixer taps, drainer and waste disposal. Tiling to splash back areas. Canopy extractor hood. Flat skimmed ceiling and UPVC double glazed window over looking the rear garden. The dining area has ample space for a six to eight seater table and chairs. Radiator. French doors leading out onto the garden. Laminate flooring throughout.
Master Bedroom
15' 11" x 12' 11"
4.86m x 3.94m
Situated at the rear of the property with double glazed sliding patio doors out onto the garden. Skimmed and coved ceiling. Fully fitted Christies wardrobes with dressing table and bed side cabinets. Fitted carpets. Radiator. Large walk in wardrobe. Door leading to ensuite shower room.
En Suite
10' 8" x 3' 3"
3.24m x 1.0m
A three piece suite which includes a shower cubicle, WC, and wash hand basin with vanity cupboard. Tiled floor and walls. Skimmed ceiling. Radiator. UPVC obscure double glazed window to rear.
Bedroom Two
11' 7" x 10' 7"
3.53m x 3.23m
Situated to the front of the property with UPVC double glazed window and radiator under with pleasant views. Skimmed and coved ceiling. Fitted carpets. Currently being using as a sitting room.
Bedroom Three
11' 6" x 10' 7"
3.51m x 3.22m
Situated to the front of the property with UPVC double glazed window and radiator under with pleasant views. Skimmed and coved ceiling. Fitted carpets. Build in wardrobes.
Family Bathroom
9' 11" x 8' 1"
3.01m x 2.46m
A spacious four piece bathroom in white which includes a panelled Jacuzzi bath, WC, bidet and pedestal wash hand basin. Skimmed and coved ceiling. Ceramic tiling to floor and half tiled walls. Radiator. Obscure UPVC double glazed window.
Garden
The front of the property has an open plan garden laid to lawn with a driveway for off road parking for several vehicles leading to double garage.
The rear garden is enclosed with fencing and private. It benefits from a decked area, with space for garden furniture. The rest of the garden is laid to lawn. There is side access leading to the front of the property.
No Tours Available

