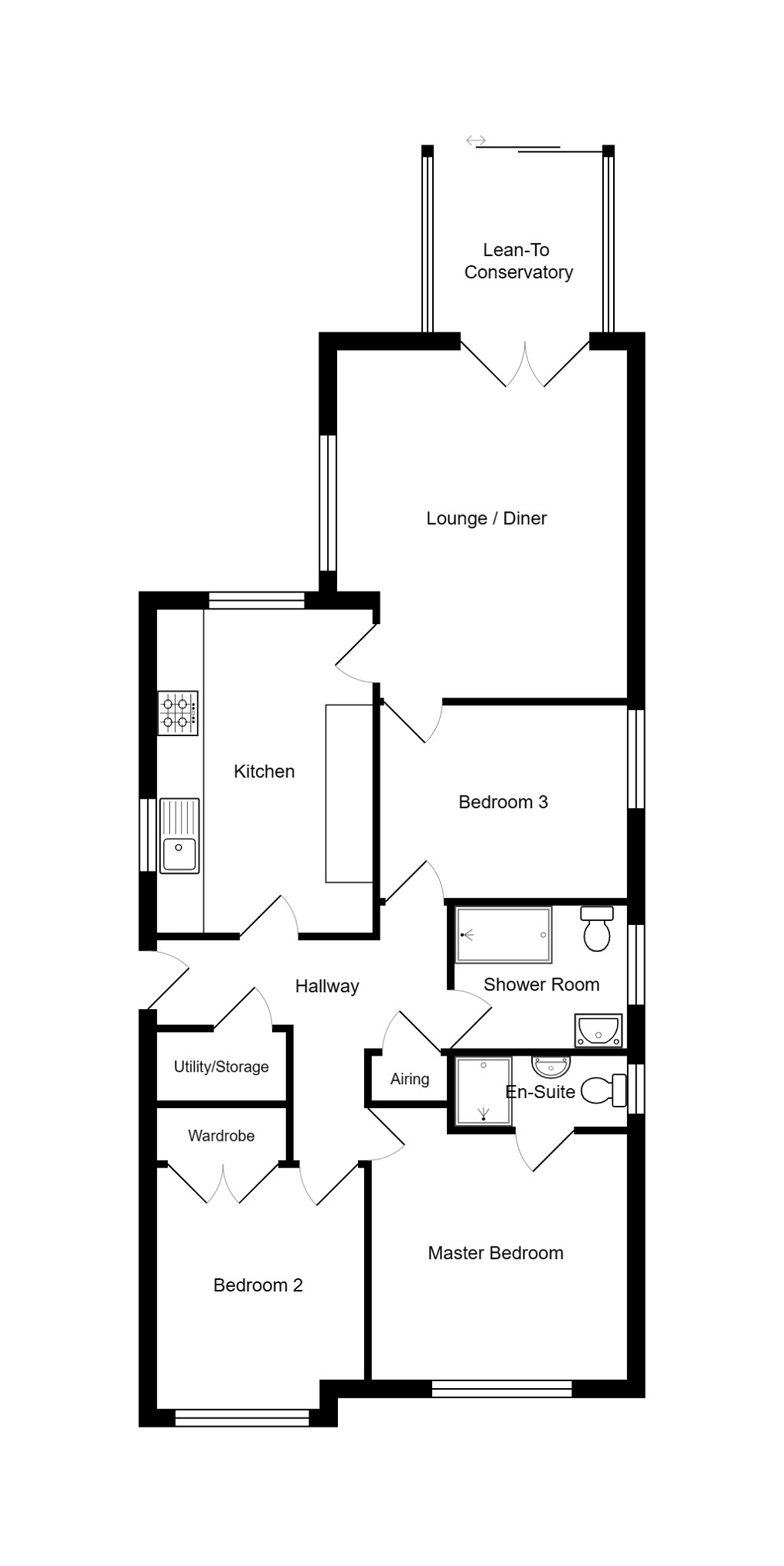Daniel Matthew are pleased to present for sale this fully renovated to a high standard three-double bedroom detached bungalow in the heart of the popular village of Pencoed. This inviting home features a spacious living area, a newly refurbished kitchen and shower room, and three comfortable bedrooms with ensuite to Master. Further benefits off road parking for several vehicles and garage. Enjoying a convenient location, residents benefit from easy access to local amenities and good transport links, ensuring a comfortable and connected lifestyle. Don't miss the opportunity to make this charming bungalow your new home in this vibrant village setting. Renovated to a high standard
Entrance
Enter via UPVC double glazed door to hallway, plain ceiling, access to loft, plain walls, tiled flooring, radiator, doors leading to all rooms.
Utility/Storage
Plumbing for washing machine, combi boiler, tiled flooring.
Kitchen
13' 10" x 9' 00"
4.22m x 2.74m
Dual aspect to side and rear UPVC double glazed window, plain ceiling, plain walls with tiled splashback. Matching high gloss wall and base units. Integrated dishwasher, wine cooler, hob and eye level oven. 1 1/2 bowl granite sink, space for fridge/freezer, radiator, door to lounge/diner.
Lounge/Diner
14' 10" x 12' 02"
4.52m x 3.71m
UPVC double glazed window to side aspect, plain ceiling, plain walls, laminate flooring, two radiators, UPVC double glazed doors leading to lean to conservatory.
Lean To Conservatory
Tiled flooring, UPVC double glazed built, sliding door leading to rear garden.
Shower Room
UPVC double glazed obscured window to side aspect, plain ceiling, plain walls with tiled splashback, tiled flooring, low level WC, shower cubicle, wash hand basin with vanity unit beneath, heated towel rail.
Master Bedroom
11' 02" Min x 10' 08"
3.40m Min x 3.25m
UPVC double glazed window to front aspect, plain ceiling, plain walls, laminate flooring, radiator, double wardrobes, door to ensuite.
En Suite
UPVC double glazed obscured window to side aspect, plain ceiling, plain walls with tiled splashback, low level WC, wash hand basin with vanity unit beneath, shower cubicle, tiled flooring.
Bedroom Two
10' 02" x 8' 08"
3.10m x 2.64m
UPVC double glazed window to front aspect, plain ceiling, plain walls, laminated flooring, radiator, built in wardrobes.
Bedroom Three
8' 02" x 10' 05"
2.49m x 3.18m
UPVC double glazed window to side aspect, plain ceiling, plain walls, laminate flooring, radiator, door to lounge/diner.
Outside
Front - Off road parking for several vehicles, side access to rear garden.
Rear - Fenced boundaries, laid to lawn area, flower beds.
Garage
up and over door
No Tours Available
