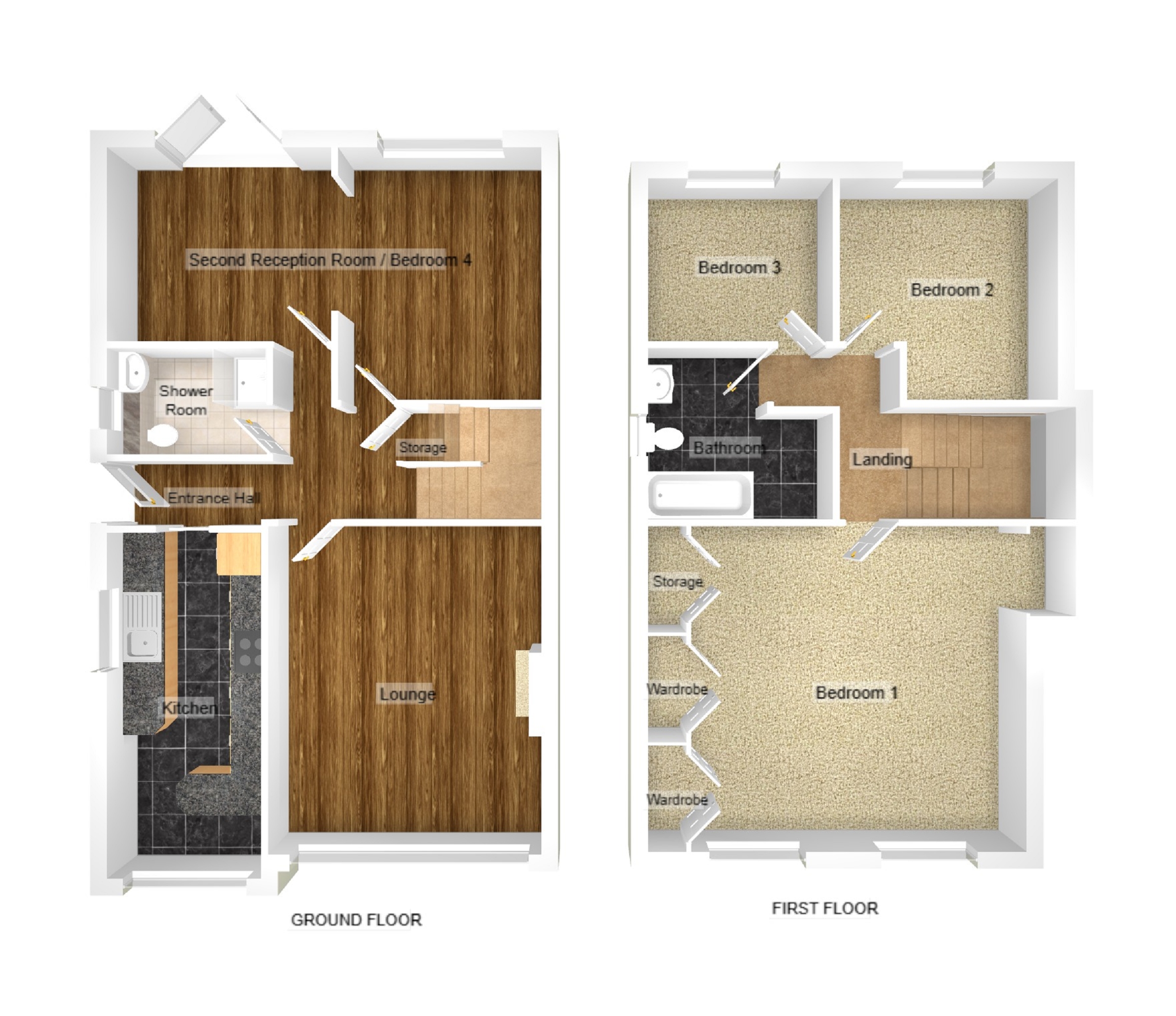* Deceptively spacious three/four bedroom semi detached dorma bungalow. * Daniel Matthew are pleased to offer for sale this semi detached three/four bedroom dormer bungalow situated in the popular area of Pencoed. Comprising kitchen/diner, lounge, dining room, rear reception room(could be a bedroom) and downstairs shower room to the ground floor. To the first floor large master bedroom and two further bedrooms and additional bathroom. Further benefits off road parking, garage and gardens to front and rear. "A must to view to appreciate" Call our team to arrange a viewing 01656 750764.
Entrance Hallway
Enter via the side UPVC double glazed door into a bright and airy hallway with access to all ground floor rooms, understairs storage cupboard, plain walls, plain ceiling, radiator and laminate flooring.
Kitchen/ Diner
17' 06" x 7' 02"
5.33m x 2.18m
UPVC double glazed window to and side aspect of this beautifully presented kitchen with a range of wall and base units and complimentary worktops, breakfast bar seating area to the top of the kitchen. Stainless steel sink with mixer tap, electric hob and oven with extractor over, space for fridge freezer, space for washing machine and space for dishwasher, plain walls, plain ceiling, tile flooring and radiator.
Lounge
15' 09" x 12' 08"
4.80m x 3.86m
UPVC double glazed window to front aspect, cosy dual fuel fire with feature mantle and tile hearth, plain walls, plain ceiling, laminate flooring and radiator, this is a beautifully presented first reception room.
Second Reception Room/Bedroom Four
11' 11" x 9' 03"
3.63m x 2.82m
UPVC double glazed window to rear aspect, plain walls, plain ceiling, laminate flooring and radiator, access to the dining room and this is a beautifully presented second reception room.
Dining Room
10' 06" x 9' 03"
3.20m x 2.82m
UPVC double glazed doors to rear aspect giving access to the generous garden, plain walls, plain ceiling, laminate flooring and radiator, this room has a access door to the hallway, (the dining room and rear reception room could easily been made to separate spaces as there are access doors to both rooms).
Downstairs Shower Room
UPVC double glazed window to side aspect, this immaculate downstairs shower room comprises shower enclosure with shower, low level WC and wash hand basin built into vanity unit, plain and tile walls, tile flooring, plain ceiling and towel radiator.
Landing
Split level landing with plain ceiling, plain walls, carpet flooring and access to all first floor rooms.
Master Bedroom
15' 09" x 14' 10"
4.80m x 4.52m
Two UPVC double glazed windows to front aspect of this generous master bedroom, property must be viewed to appreciate the size, there is an extensive range of storage running along the rear wall, there is also a cupboard which can be used as a dressing area or desk, plain walls, plain ceiling, carpet flooring and two radiators, this is a beautifully presented master bedroom.
Bedroom Two
10' 08" x 10' 04"
3.25m x 3.15m
UPVC double glazed window to rear aspect of this double bedroom, plain walls, plain ceiling, carpet flooring and radiator.
Bedroom Three
9' 01" x 7' 09"
2.77m x 2.36m
UPVC double glazed window to rear aspect of this bedroom, plain walls, plain ceiling, carpet flooring and radiator.
Bathroom
UPVC double glazed window to side aspect, spacious bathroom comprising panel bath with thermostatic shower over and shower curtain, low level WC and pedestal wash hand basin, plain and tile walls, plain ceiling, tile flooring and radiator.
Outside
Front- Wall boundary with gates, generous drive and laid to lawn to the front of the property.
There is fencing to either side and wall boundary to the rear with inset fence panels, top area of this generous garden has decorative stones, there is a large area of laid to lawn, there is a patio to the side and rear where there is a lovely undercover seating area, access to the garage and fence and gate access to the generous drive.
Garage- Up and over door.
No Tours Available

