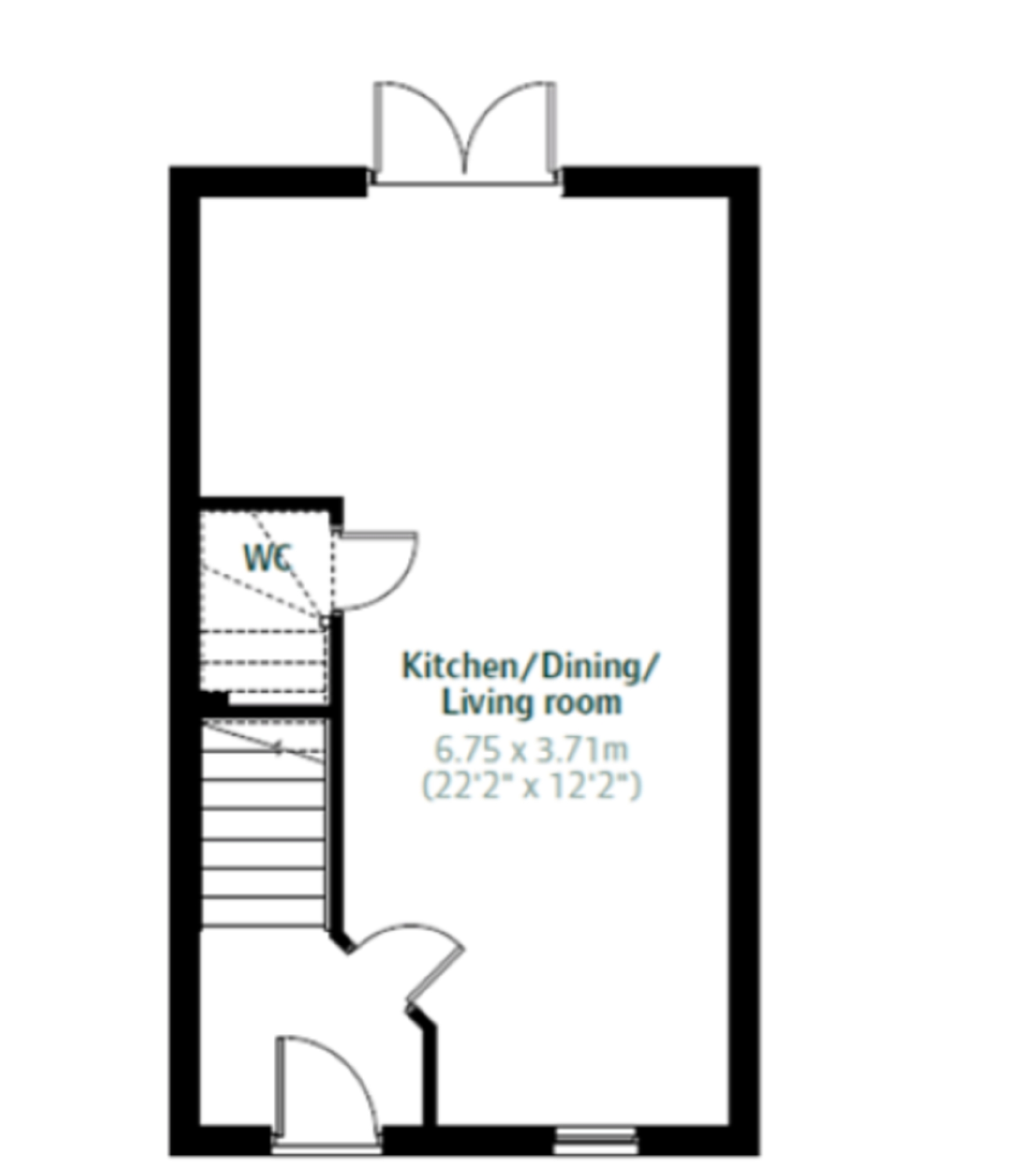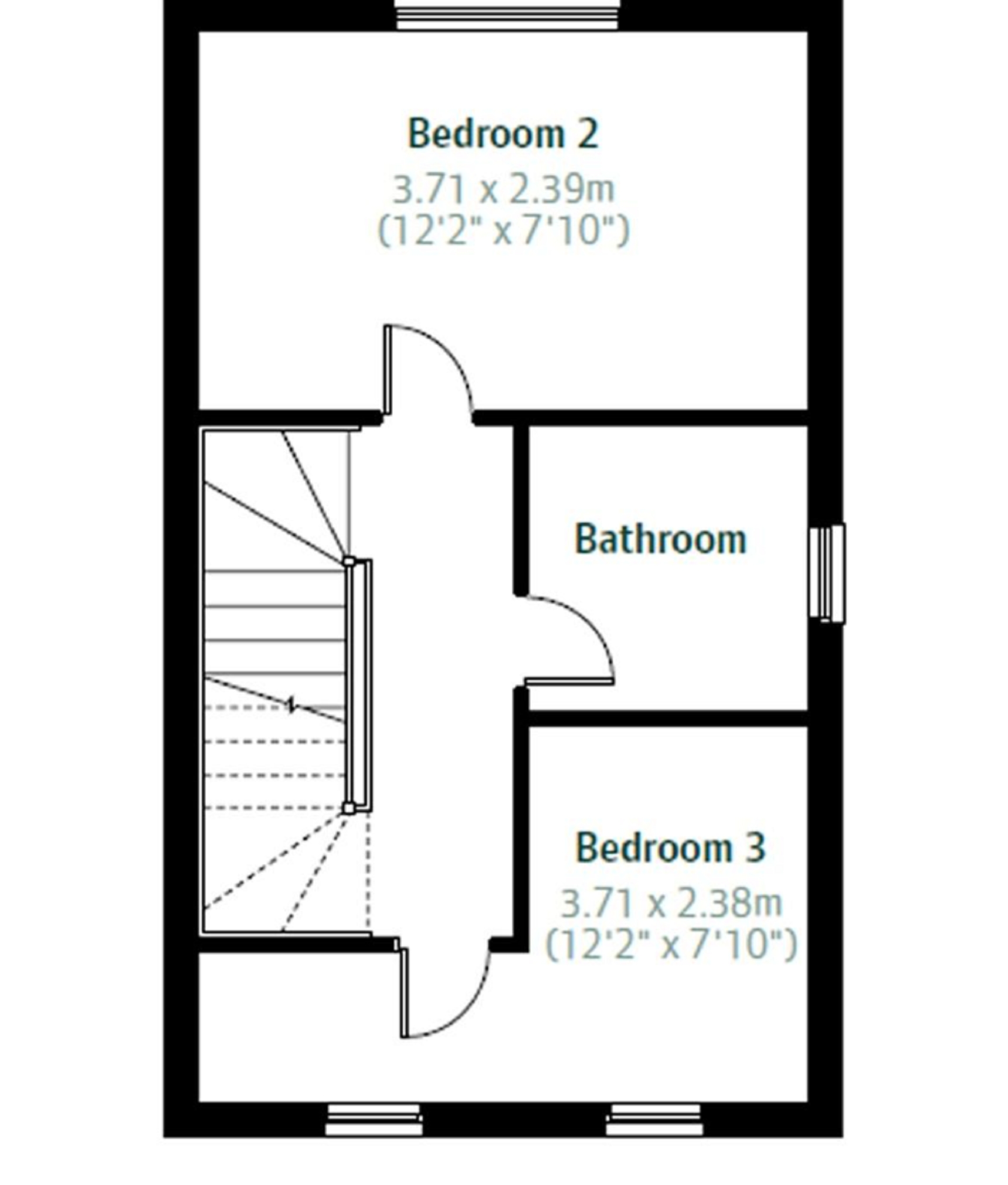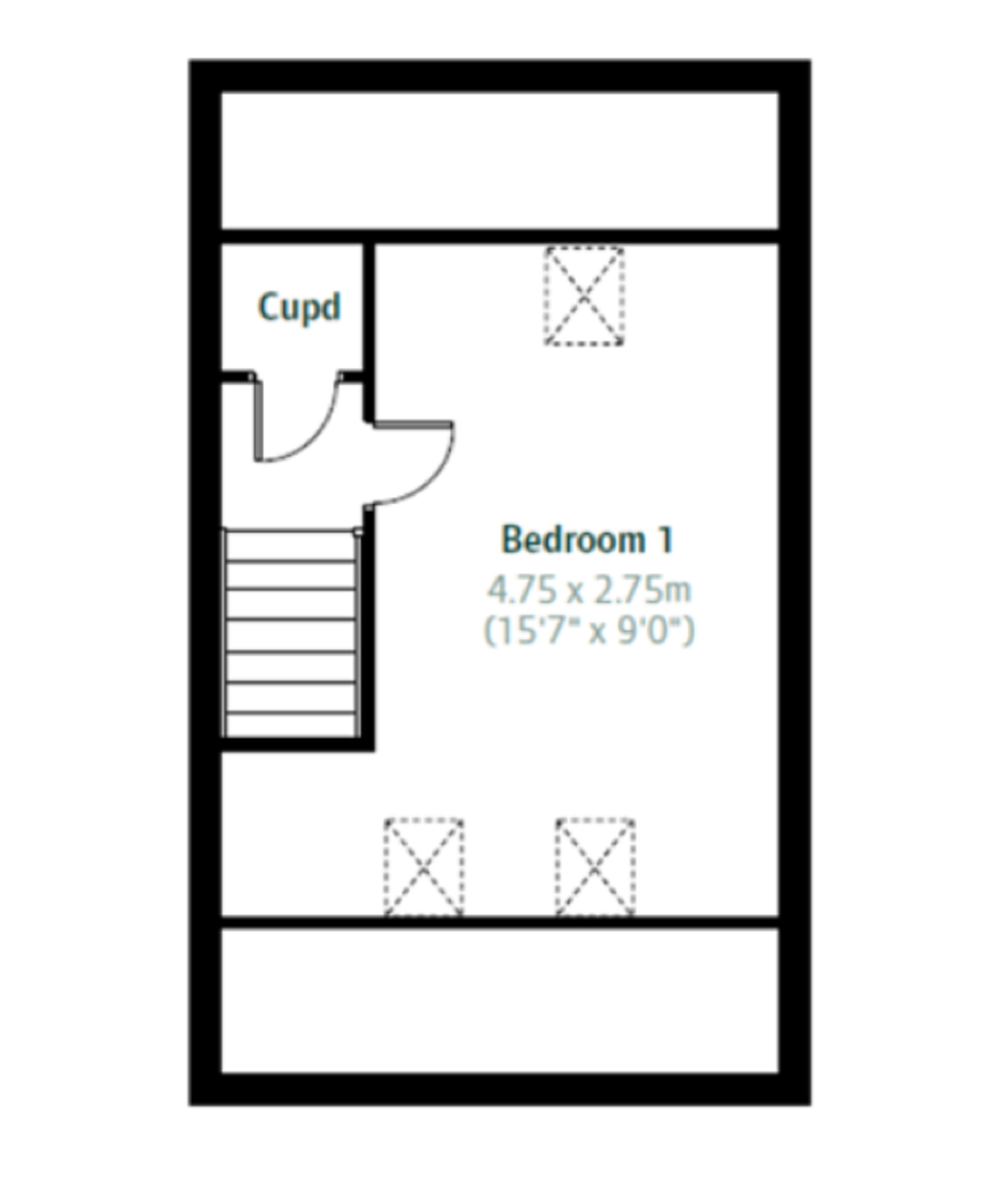*Beautiful condition and No Chain ** Daniel Matthew Estate Agents are pleased to offer to the market this three bedroom end terrace located on the Parc Derwen Estate. Built in 2016 this Persimmon Moseley property is immaculately presented throughout and benefits from driveway for two vehicles. Comprising of entrance hall, modern open plan kitchen/dining/living room and cloakroom. To the first floor two bedrooms and family bathroom. To the second floor master bedroom. Conveniently located giving easy access to junction 36 of the M4 motorway, close to local amenities and Parc Derwen Primary School. Enclosed rear garden and Workshop. Viewing highly recommended. Call today to arrange an appointment. "NO CHAIN" (Potential to purchase all or some furniture).
Entrance Hallway
Enter via composite door into hallway, access to staircase and ground floor living area, laminate flooring, plain walls, plain ceiling and radiator.
Lounge/Kitchen
22' 03" x 12' 02"
6.78m x 3.71m
UPVC double glazed window to front aspect, UPVC double glazed french doors to rear aspect accessing the garden, plain ceiling, plain walls, tile splashback, boiler in the kitchen, range of wall and base units with complementary worktops, space for fridge/freezer, plumbing for washing machine, integrated oven and gas hob with extractor over, breakfast bar, radiator, under stairs storage and laminate flooring and access to the downstairs cloakroom.
Cloakroom/w.c
Downstairs cloakroom with a low level wc and wash hand basin, radiator, plain walls, plain ceiling and laminate flooring.
Landing
Access to all first floor rooms, plain walls, plain ceiling, carpet flooring and staircase access to the master bedroom.
Bedroom Two
12' 02" x 7' 10"
3.71m x 2.39m
UPVC double glazed window to front aspect, plain ceiling, plain walls, carpet flooring, radiator.
Bedroom Three
7' 09" x 6' 07"
2.36m x 2.01m
UPVC double glazed window to rear aspect, plain ceiling, plain walls, carpet flooring, radiator.
Bathroom
UPVC double glazed window to side aspect, plain ceiling,tile walls, three piece white suite comprising of low level WC, pedestal wash hand basin, panel bath with thermostatic mixer shower with waterfall shower head over, underfloor heating fitted to the main bathroom floor, heated towel radiator and tile flooring.
Landing Two
Access to master bedroom with plain walls, plain ceiling, carpet flooring and storage cupboard.
Bedroom One
15' 07" x 9' 0"
4.75m x 2.74m
Two velux windows to front aspect, velux window to rear aspect, plain ceiling, plain walls, carpet flooring and radiator.
Outside
Front - Drive Parking side by side for two cars, side access via the gate to the garden.
Rear- Wall and fence boundary with a newly laid patio and Astroturf with a lovely feature stone border, power to the outside of the workshop.
Workshop - Purpose built workshop with power, water and light and a generous selection of power points(useful utility/storage room at present), potential for multiple uses.
Workshop
10' 10" x 9' 02"
3.30m x 2.79m
Workshop/Garage- UPVC side door access to this useful space which is presently a utility/garage area, has multiple power points, water, light and bike rack storage along one wall. (potential for multiple uses of this space such as office or studio.
No Tours Available


