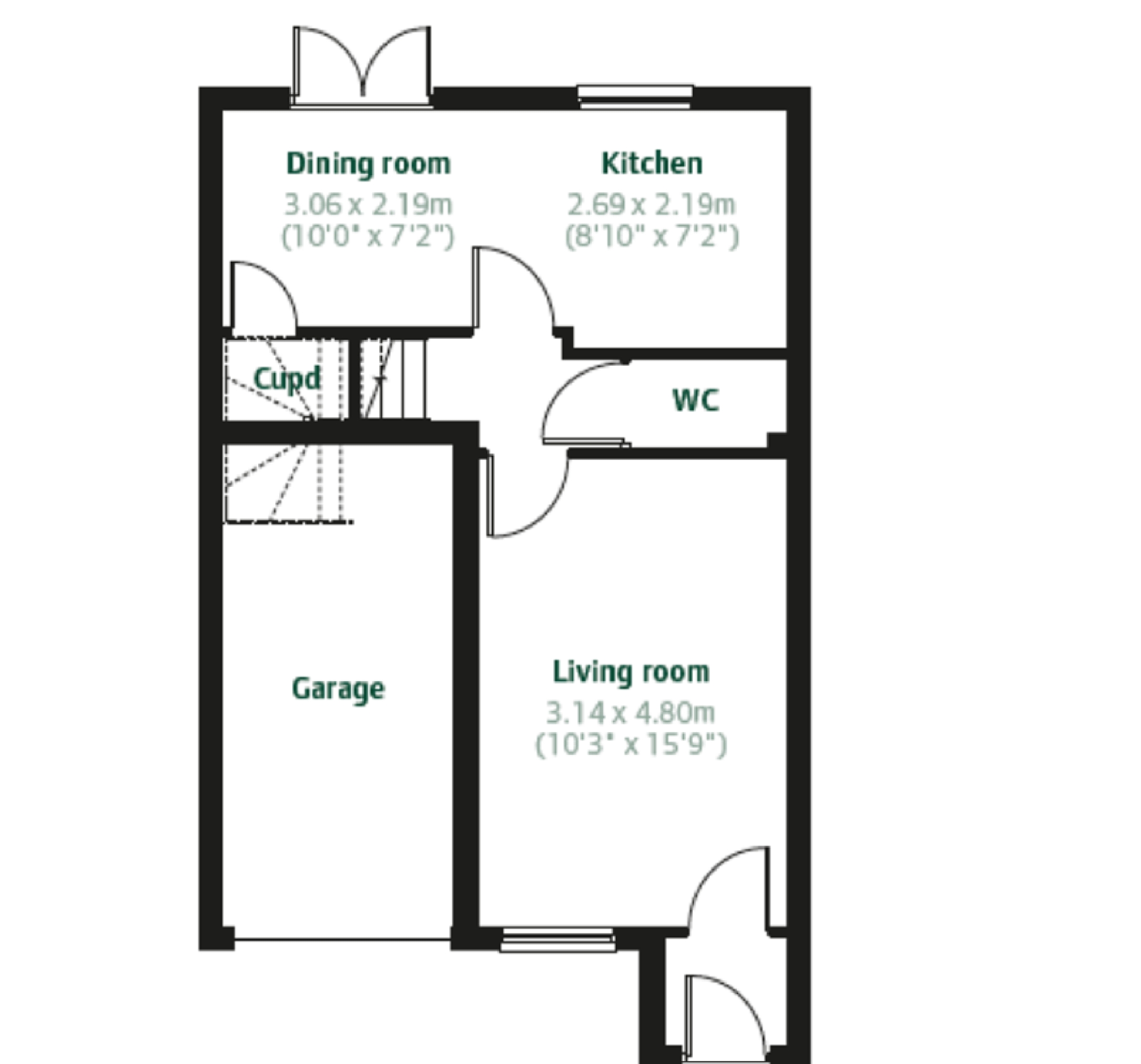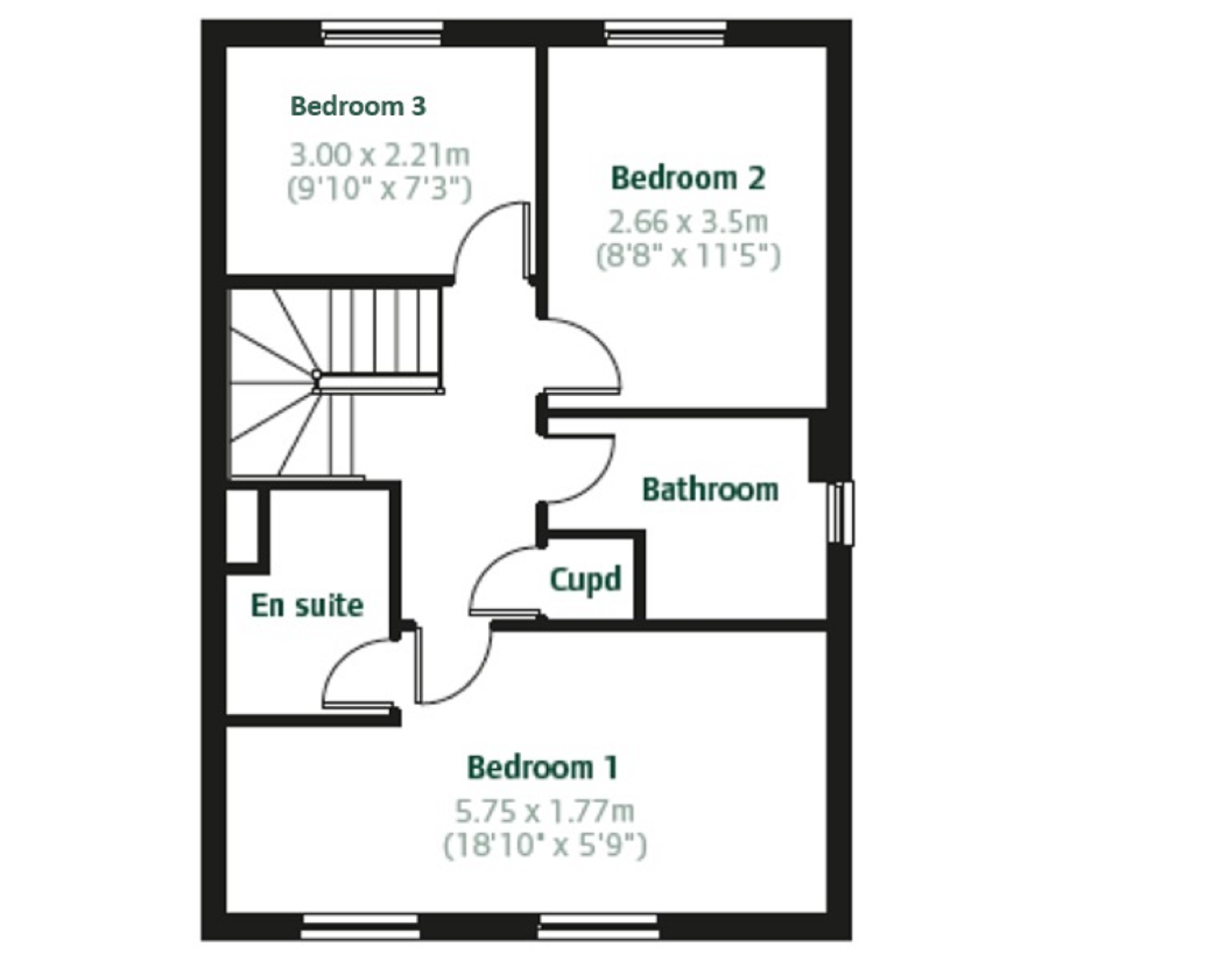**Three Bedroom Detached ** Daniel Matthew Estate Agents are pleased to offer for sale this very well presented three bedroom detached property. It is situated in a quiet cul-de-sac location with off road parking to the front for three vehicles. This is a perfect home and is a Chatsworth persiomion style property. The property comprises of an entrance hall, cloakroom, lounge and fully fitted kitchen / dining room. To the first floor there is a Generous master bedroom with dressing area and spacious en-suite and two further bedrooms and a bathroom. The garden is beautifully landscaped with patio slab boundary around the generous Astroturf garden which is very well presented and low maintenance. The property benefits from approximately 4 years left of the NH BC warranty and within close proximity to Junction 36 of the M4, local school, shops, amenities and Bryngarw Country Park. Chain Free. Call 01656 750764 to arrange a viewing.
Entrance Hallway
Enter the hallway via UPVC double glazed door, plain walls, plain ceiling, laminate flooring and space for shoe storage.
Lounge
15' 09" x 10' 03"
4.80m x 3.12m
UPVC double glazed window to front aspect of the lounge with plain walls, plain ceiling, radiator and laminate flooring.
Cloakroom/w.c
Plain walls and plain ceiling, low level WC and pedestal wash hand basin and radiator.
Kitchen/ Diner
18' 10" x 7' 02"
5.74m x 2.18m
UPVC double glazed window to rear aspect and french door access out to the garden, range of wall and base units with complimentary worktops, stainless steel sink and mixer tap, integrated gas hob and electric oven with extractor over, space for a washing machine, space for a fridge freezer, plain walls, plain ceiling, laminate flooring and radiator.
Landing
Plain walls, plain ceiling, attic hatch, radiator, carpet flooring and access to first floor rooms.
Master Bedroom
18' 10" x 6' 9"
5.74m x 2.07m
Two UPVC double glazed windows to front aspect of this spacious master bedroom with a dressing area and access to the spacious en-suite, plain walls, plain ceiling, radiator and carpet flooring.
En Suite
Spacious en-suite with shower enclosure with thermostatic shower and glass doors to the enclosure, low level WC and pedestal wash hand basin, radiator, plain and tile walls and vinyl floor.
Bedroom Two
11' 05" x 8' 08"
3.48m x 2.64m
UPVC double glazed window to rear aspect of the second bedroom with plain walls, plain ceiling, radiator and carpet flooring.
Bedroom Three
9' 10" x 7' 03"
3.00m x 2.21m
UPVC double glazed window to rear aspect of the third bedroom with plain walls, plain ceiling, radiator and carpet flooring.
Bathroom
Three piece bathroom with panel bath and mixer taps, low level WC and pedestal wash hand basin, radiator, plain and tile walls and vinyl floor.
Outside
Front- Drive for three cars and side access to the garden.
Rear - Generous landscaped garden with a patio to the rear and top of the garden with a lovely patio slab border to both sides and generous Astroturf area and fence boundary.
No Tours Available

