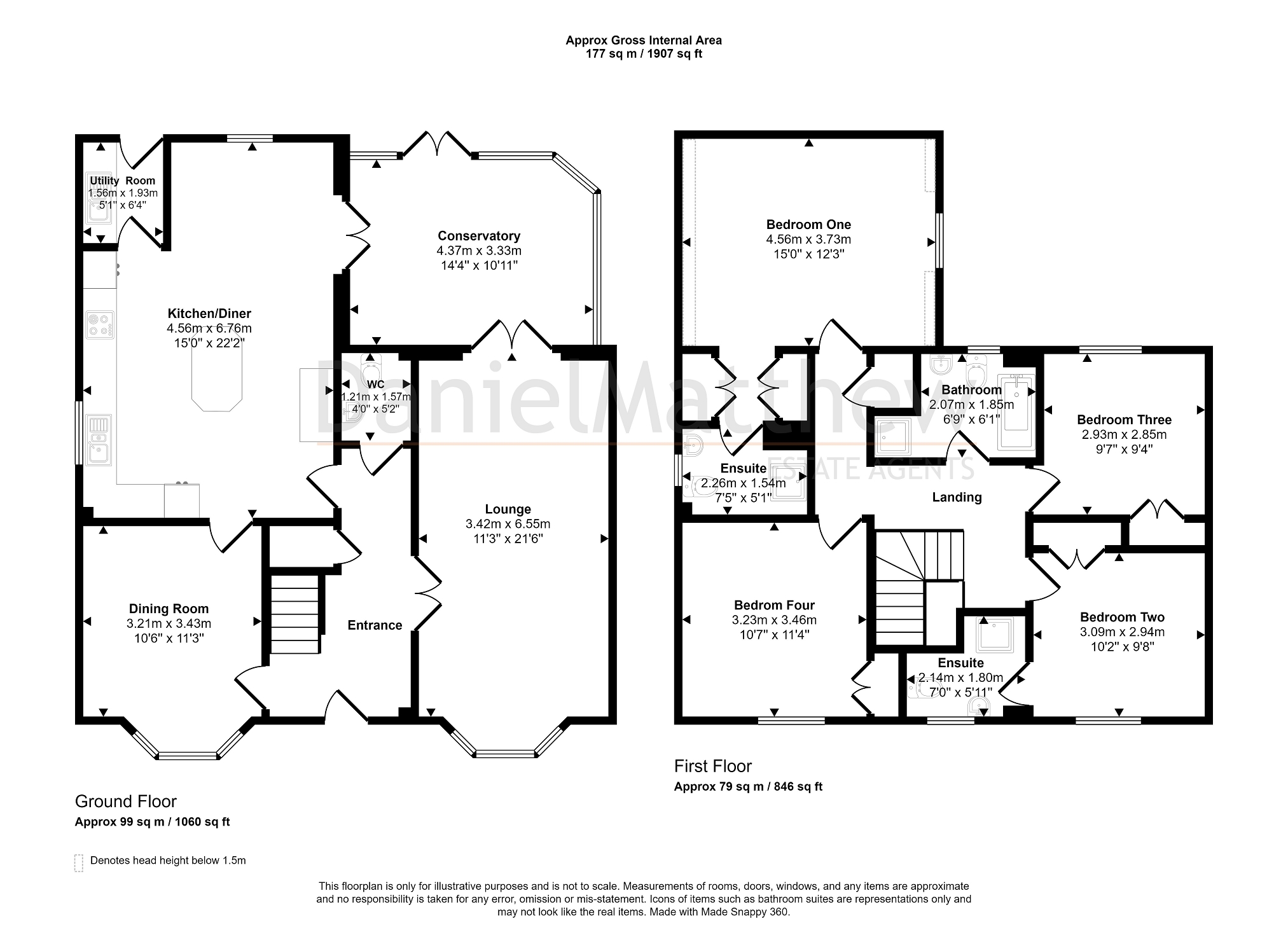This stunning large family detached home is situated on the popular Broadlands Estate, offering spacious and comfortable living in a sought-after area. The property features four generously sized double bedrooms, two of which boast their own en-suite bathrooms, providing luxury and convenience for the residents. Additionally, the home comprises three reception rooms, allowing for versatile living and entertainment spaces to suit a variety of needs.
The double tandem garage provides ample space for parking and storage, catering to the needs of a growing family or individuals with multiple vehicles. The exterior of the property offers a well-maintained garden, providing a lovely outdoor space for relaxation and recreation.
The Broadlands Estate itself is known for its well-maintained surroundings, a sense of community, and convenient access to local amenities such as shops, schools, and parks. The area is renowned for its family-fri
Entrance
Enter via composite door to hallway comprising plain ceiling, plain walls, tiled flooring, radiator, understairs storage cupboard, stairs to first floor, doors leading to all ground floor rooms.
Lounge
23' 11" x 11' 3"
7.30m x 3.43m
UPVC double glazed window to front aspect, plain ceiling, plain walls with feature wall, carpet flooring, radiator, gas fire with surround, UPVC double glazed French doors to conservatory.
Sitting room
13' 11" x 10' 8"
4.23m x 3.25m
UPVC double glazed window to front aspect, plain ceiling, plain walls, laminate flooring, radiator, door to kitchen/diner.
Conservatory
14' 9" x 11' 6"
4.50m x 3.51m
UPVC double glazed built conservatory with dwarf wall, French doors leading out to rear garden, tiled flooring.
Kitchen/ Diner
22' 8" x 15' 2"
6.90m x 4.63m
Dual aspect UPVC double glazed window to side and rear aspect, plain ceiling, plain walls, tiled flooring. Match wall and base units with central island. Integrated hob and oven with extractor hood over, stainless steel sink/drainer. Plumbing for dishwasher, space for American style fridge/freezer, door to utility room.
Utility Room
Door to rear aspect, plain ceiling, plain walls, base units, stainless steel sink/drainer, radiator, tiled flooring.
Cloakroom/w.c
Plain ceiling, plain walls with tiled splashback, tiled flooring, low level WC, wash hand basin, radiator.
Landing
Plain ceiling, plain walls, carpet flooring, airing cupboard, doors leading to all first floor rooms.
Master Bedroom
12' 5" x 15' 2"
3.78m x 4.63m
UPVC double glazed window to side aspect, plain ceiling, plain walls, laminate flooring, built in wardrobes, radiator, door to ensuite.
En Suite
UPVC double glazed obscured window to side aspect, plain ceiling, plain walls with tiled splashback, low level WC, wash hand basin, shower cubicle, radiator.
Bedroom Two
10' 8" x 12' 11"
3.25m x 3.94m
UPVC double glazed window to front aspect, plain ceiling, plain walls, built in wardrobes, radiator, door to second ensuite.
Second Ensuite
UPVC double glazed obscured window to front aspect, plain ceiling, plain walls with tiled splashback, low level WC, pedestal wash hand basin, shower cubicle with shower, radiator.
Bedroom Three
11' 9" x 10' 9"
3.58m x 3.27m
UPVC double glazed window to front aspect, plain ceiling, plain walls, carpet flooring, radiator, built in wardrobes.
Bedroom Four
10' 1" x 9' 5"
3.07m x 2.88m
UPVC double glazed window to rear aspect, plain ceiling, plain walls, carpet flooring, radiator, built in wardrobes.
Bathroom
Four piece suite comprising low level WC, pedestal wash hand basin, panelled bath, shower cubicle with shower over, plain ceiling, plain walls with tiled splashback, radiator, UPVC double glazed obscured window to rear aspect.
Double Garage
Double tandem garage, power and lighting, up and over door with side personal door.
Outside
Front - Laid to lawn with hedge boundaries, side access to rear garden, off road parking.
Rear - Fenced boundaries, patio area, laid to lawn.
