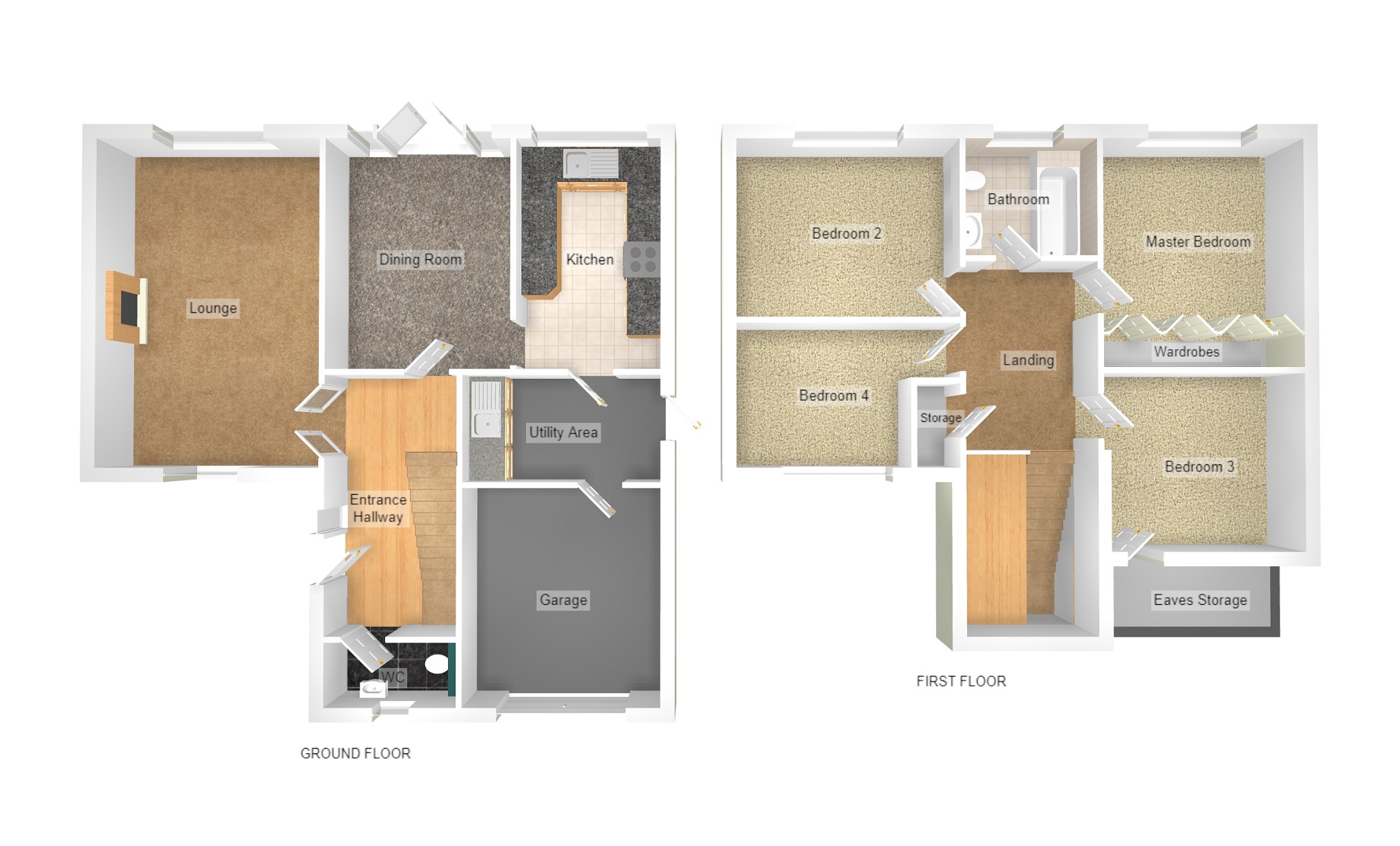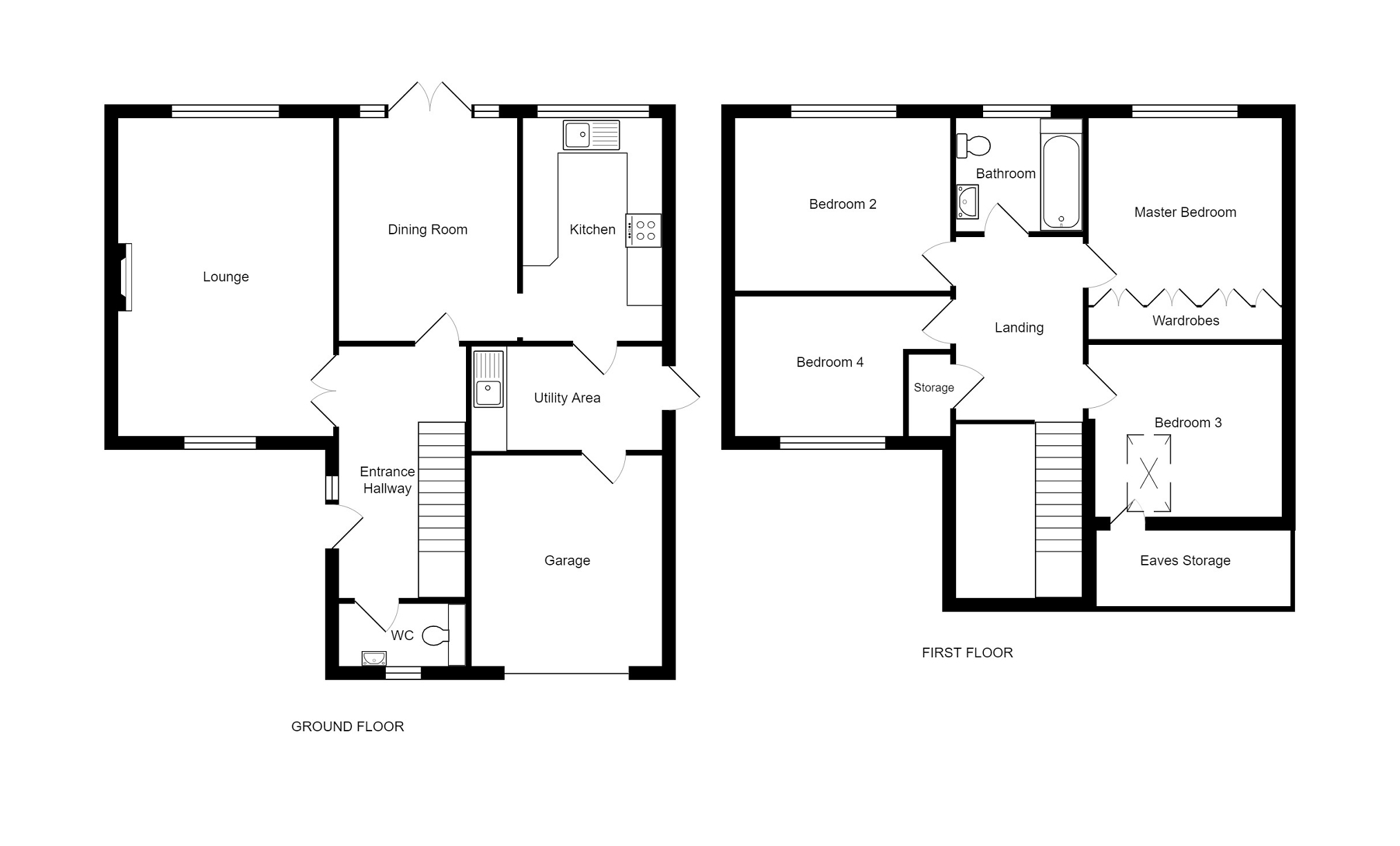* FAMILY HOME IN A SOUGHT AFTER LOCATION OF BRIDGEND* Daniel Matthew are pleased to offer for sale, this four bedroom detached property situated on the popular estate of Brackla. Located within walking distance of the shopping precinct The Triangle and local amenities of doctors surgery, dentist, community centre and good transport links. Property comprises two reception rooms, kitchen, lounge, dining room, cloakroom and utility area to the ground floor. To the first floor four good size bedrooms and family bathroom. Further benefits larger than average driveway leading to a integral garage, garden to front and rear. Close proximity to Bridgend town centre and train station. Call to arrange an appointment on this beautiful family home.
Entrance Hallway
Enter via UPVC double glazed door to side aspect, bright, airy and generous size entrance hall to this lovely four bedroom giving access via the staircase to the first floor rooms, access to all ground floor rooms, plain walls, textured ceiling, laminate flooring and radiator.
WC
Beautifully presented cloakroom with plain walls, plain ceiling, laminate flooring, low level WC, vanity unit wash hand basin and radiator.
Lounge
17' 07" x 11' 08"
5.36m x 3.56m
UPVC double glazed window to front and rear apsect making this a spacious lounge with plain walls, plain ceiling, carpet flooring and electric fire/fireplace and a perfect family space.
Dining Room
11' 04" x 9' 08"
3.45m x 2.95m
UPVC double glazed window to rear aspect, this dining room is offset from the kitchen and has multiple uses as a playroom/dining room or snug with plain walls, plain ceiling carpet flooring and radiator.
Kitchen
12' 11" x 7' 05"
3.94m x 2.26m
UPVC double glazed window to rear aspect. Matching wall and base units, integrated appliances include electric cooker/oven with extractor hood, integrated brand new dishwasher, space for fridge/freezer, stainless steel sink/drainer with mixer tap and radiator. Plain ceiling, plain walls with bespoke feature glass splashback to the cooker, vinyl flooring with plinth feature lights and access to the integral garage/ utility area withing the garage.
Utility Area
UPVC double glazed door to side aspect of the utilty area within the garage, wall and base units, plumbing for washing machine and space for tumble dryer with carpet floors and plain ceiling.
Landing
Generous landing with access to the fours double bedrooms and family bathroom, plain walls, textured ceiling, carpet flooring, attic hatch, storage cupboard and radiator.
Master Bedroom
10' 06" x 10' 02"
3.20m x 3.10m
UPVC double glazed window to rear aspect with a full rear wall of fitted wardrobes , plain walls, textured ceiling, carpet flooring and radiator.
Bedroom Two
11' 10" x 9' 05"
3.61m x 2.87m
UPVC double glazed window to rear aspect of this second double bedroom with plain walls, textured ceiling, carpet flooring and radiator.
Bedroom Three
11' 10" x 7' 06"
3.61m x 2.29m
Velux window to front aspect of this third double bedroom with plain walls, textured ceiling, carpet flooring and radiator.
Bedroom Four
10' 03" x 9' 04"
3.12m x 2.84m
UPVC double glazed window to front aspect, with plain walls, textured ceiling, carpet flooring and radiator.
Bathroom
10' 08" x 6' 02"
3.25m x 1.88m
Beautifully presented bathroom with a three piece suite comprising bath with side panel and thermostatic shower with glass screen, vanity unit wash hand basin ,low level WC, tile walls and one feature panel wall, textured ceiling, tile floor and radiator.
Garage
Integral garage with electric door with power and light and internal door access to the ground floor.
Outside
Front - Generous parking with drive, laid to lawn and parking for up to five vehicles, front double gates accessing the side of the garden which allows access for further vehicles/camper van or caravan.
Rear- Generous garden with a patio, laid to lawn , mature bushes, fence boundary and various seating areas this is must to view family garden.
No Tours Available

