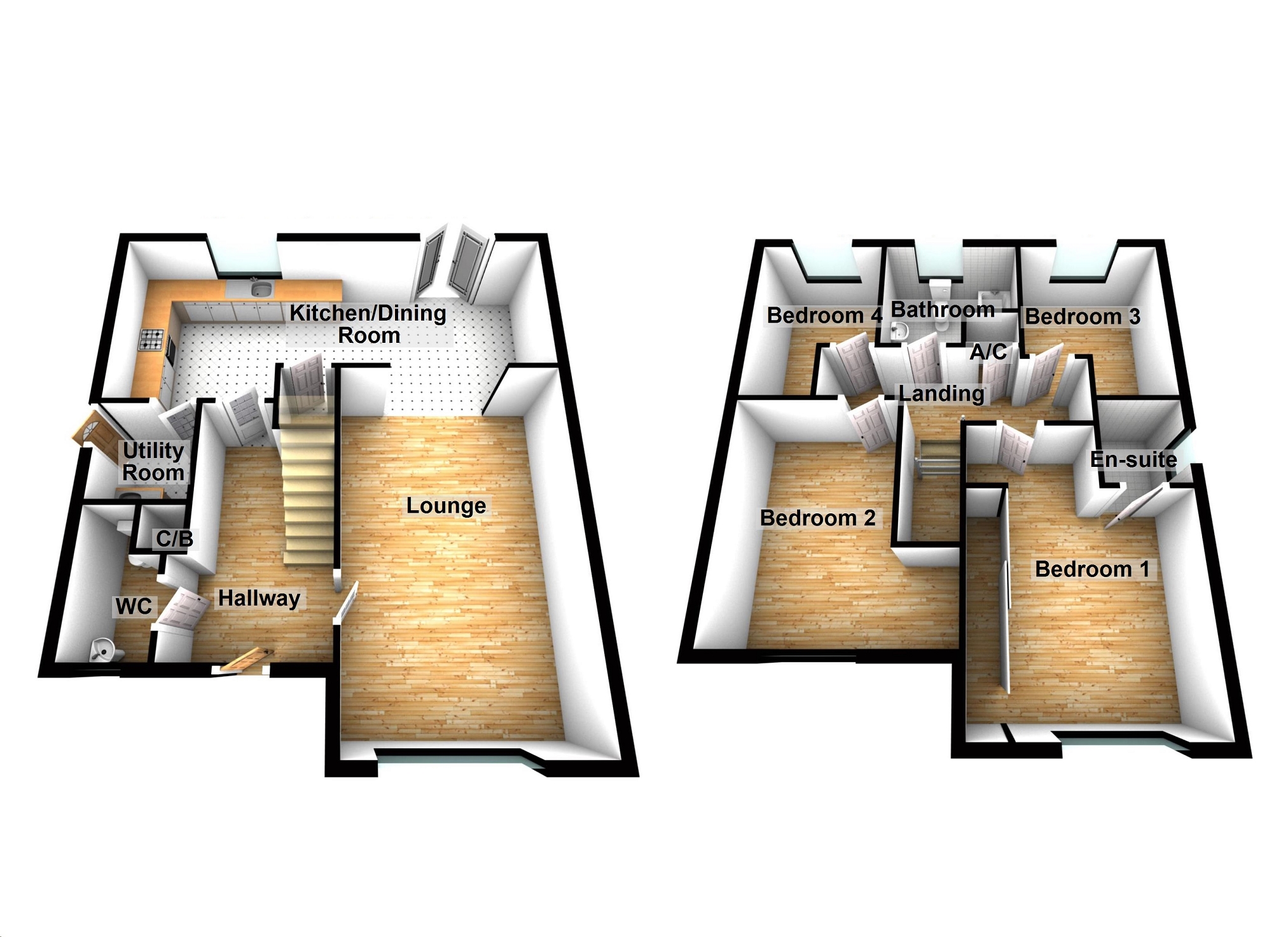***PRESENTED TO A HIGH STANDARD*** Daniel Matthew are pleased to offer for sale this family four bedroom detached home situated in a popular residential locality of Brackla. This property has been enhanced and decorated throughout and is very well presented. The accommodation comprises of entrance hallway, cloakroom / WC, lounge, kitchen / dining room and utility. The first floor has four bedroom, ensuite to master bedroom and family bathroom. There is a driveway leading to a garage and a larger than average rear garden. This development was build by Redrow Homes approximately in 2006 and is conveniently located for local schools, transport links and local amenities. Viewing comes highly recommended to appreciate the standard of finish. Call 01656 750764 to arrange an appointment.
Entrance Hallway
Enter via front door into hallway which has skimmed walls and ceiling. Fitted carpets. Staircase off to first floor. Radiator. Doors leading to all first floor rooms.
Cloakroom/w.c
To the front of the property with UPVC double glazed window with blind to remain. Two piece suite in white. Skimmed walls and ceiling. Radiator.
Lounge
16' 5" x 11' 5"
5.01m x 3.49m
Situated to the front of the property with a UPVC double glazed window with blinds to remain. Two radiators. Skimmed walls and ceiling. Fitted carpets. The focal point of the room is the log burner situated on a hearth. Square arch through into kitchen / dining room.
Kitchen / Dining Room
24' 6" x 12' 1"
7.47m x 3.68m
Width narrowing to 3.24 m
A spacious kitchen / diner which has been opened up into one large room. Skimmed walls and ceiling with down lights. Ceramic tiled flooring throughout and tastefully decorated. Space for dining table and chairs. Two UPVC double glazed windows and sliding patio doors out onto garden. The kitchen area is fully fitted to include a range of wall and base units to include inset draws and coordinating work surfaces, tiling to splash back areas. Integrated fridge freezer and electric double oven with gas hob and canopy extractor. Stainless steel one and a half bowl sink with mixer taps. Plumbing for dishwasher. Under stairs storage cupboard. Door leading to utility room.
Utility Room
Wall and base units with stainless steel sink and mixer tap. Tiling to splash back areas. Central heating boiler. Plumbing for washing machine and space for tumble dryer. Skimmed walls and ceiling. Radiator. Extractor. Ceramic tiled floor. UPVC door leading to side of the property.
Landing
Landing area has skimmed walls and ceiling with access to loft. Fitted carpets. Radiator. Doors leading to all first rooms. Door leading to airing cupboard housing hot water cylinder.
Master Bedroom
12' 3" x 11' 5"
3.74m x 3.48m
Situated to the front of the property with UPVC double glazed window with blinds to remain and radiator under. Built in mirror fronted wardrobes. Skimmed walls and ceiling. Fitted carpets. Door leading to ensuite.
En Suite
Three piece suite in white with WC, sink set into a vanity unit and cubicle shower. Skimmed walls and ceiling. Tiling to splash back areas. Heated towel rail. Shaver point. Ceramic tiled floor. Obscure UPVC double glazed window with blinds to remain.
Bedroom Two
12' 1" x 10' 11"
3.68m x 3.33m
Situated to the front of the property with UPVC double glazed window with blinds to remain and radiator under. Skimmed walls and ceiling. Fitted carpets.
Bedroom Three
11' 1" x 8' 11"
3.39m x 2.71m
Situated to the rear of the property with UPVC double glazed window with blinds to remain and radiator under. Skimmed walls and ceiling. Fitted carpets.
Bedroom Four
11' 4" x 8' 4"
3.45m x 2.54m
Situated to the rear of the property with UPVC double glazed window with blinds to remain and radiator under. Skimmed walls and ceiling. Fitted carpets.
Bathroom
7' 10" x 6' 7"
2.38m x 2.0m
Situated to the rear of the property, a three piece suite in white with pedestal wash hand basin, WC and panelled bath with over bath shower and screen. Tiling to all splash back areas. UPVC obscure double glazed window with blind to remain. Radiator. Vinyl flooring. Skimmed walls and ceiling with spot lights.
Garden
A generous rear garden with patio area and the rest laid to lawn. Access via a side gate to the front of the property.
The front garden has a driveway to the side leading to the garage. The garden is open plan and laid to lawn with bushes and shrubs, there is a path leading to the front door.
No Tours Available
To request a viewing for this property, please complete the form below
