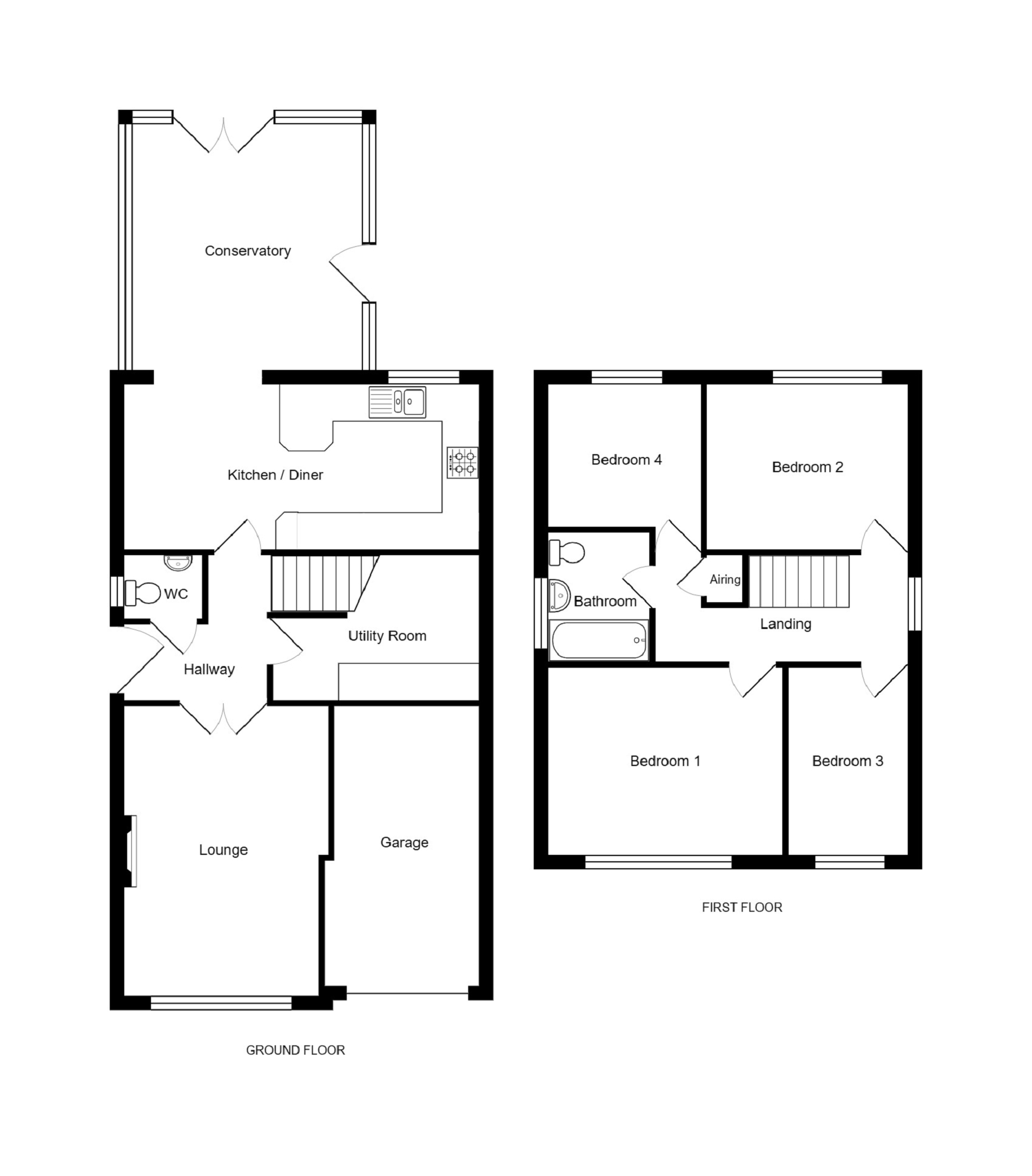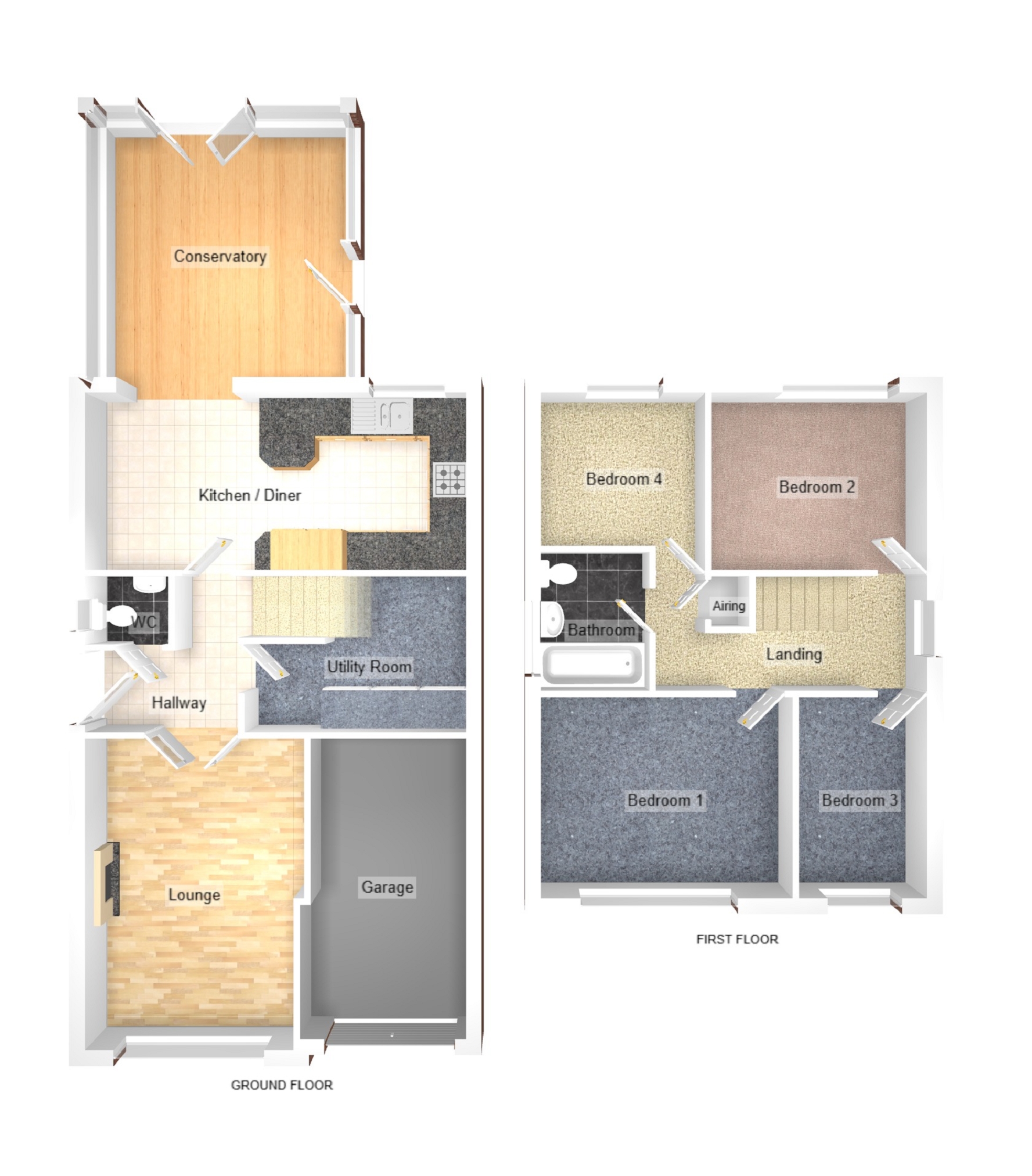* Four Bedroom Property * Daniel Matthew are excited to offer for sale this fabulous size family home situated on the popular estate Brackla. Comprising porch, hallway, lounge, kitchen/diner, conservatory, and a utility room. To the first floor four bedrooms with family bathroom. Further benefits a generous garage with additional parking for a multiple of vehicles and rear garden. Ideal for a large family with these lovely four bedrooms and generous downstairs floor space. NO CHAIN. This home is one to view, call our team to arrange an appointment 01656 750764.
Hallway
Enter via UPVC door, tiled floor, plain walls plain ceiling radiator, door leading to WC.
Lounge
15' 06" Max x 10' 09" Max
4.72m Max x 3.28m Max
Entered via glass panelled double doors from hallway, skimmed walls and ceiling, wooden floor, radiator, electric fire fitted September 2023, window to front aspect.
WC
5' 07" Max x 3' 03" Max
1.70m Max x 0.99m Max
Tiled floor, plain ceiling, plain walls with tiles, low level W.C and hand basin. obscured window to side aspect.
Kitchen/ Diner
19' 04" Max x 8' 06" Max
5.89m Max x 2.59m Max
Tiled floor, plain walls and ceilings, window to rear aspect, radiator, drawers, range of wall and base units with complimentary work top, 1 and 1/2 stainless steel sink, integrated fridge freezer and dishwasher, oven and hob with extractor hood, opening into conservatory.
Conservatory
13' 02" Max x 12' 03" Max
4.01m Max x 3.73m Max
laminate floor, 1/4 brick walls, Skimmed ceilings with a range of spot lights, range of UPVC window's with fitted blinds, UPVC french doors leading to garden as well as a UPVC side door.
Utility Room
11' 02" Max x 7' 05" Max
3.40m Max x 2.26m Max
Papered walls and textured ceiling, carpet, plumbing for washing machine, wall mounted boiler fitted march 2023, range of wall and base units with complimentary worktops.
Landing
Carpeted stairs, radiator, window to side aspect, plain walls, papered walls, doors leading to bedrooms and family bathroom.
Bedroom One
12' 06" Max x 10' 0" Max
3.81m Max x 3.05m Max
Carpeted floors, textured ceilings, plain walls, radiator, UPVC window to front aspect with fitted blinds.
Bedroom Two
10' 08" Max x 8' 09" Max
3.25m Max x 2.67m Max
carpeted floors, textured ceiling, plain walls, UPVC window to rear aspect with fitted blinds and radiator.
Bedroom Three
10' 0" Max x 6' 04" Max
3.05m Max x 1.93m Max
Carpeted floors, Textured ceilings, papered walls, radiator, UPVC window to front aspect with fitted blinds.
Bedroom Four
7' 07" Max x 7' 02" Max
2.31m Max x 2.18m Max
Carpeted floors, textured ceiling, plain walls, radiator, UPVC window to rear with fitted blinds.
Family Bathroom
5' 05" Max x 6' 04" Max
1.65m Max x 1.93m Max
Tiled floors, plain ceilings, tiled walls, obscured window to side of property 3 piece bathroom suite comprising of low level W.C, hand basin, bath with shower over, radiator.
Garden
Tiered patio area, grass laid to lawn, fence boundaries with double wooden gates leading to rear lane access.
Outside
Driveway for multiple of vehicles access to the garage and side entrance's to the rear garden.
No Tours Available

