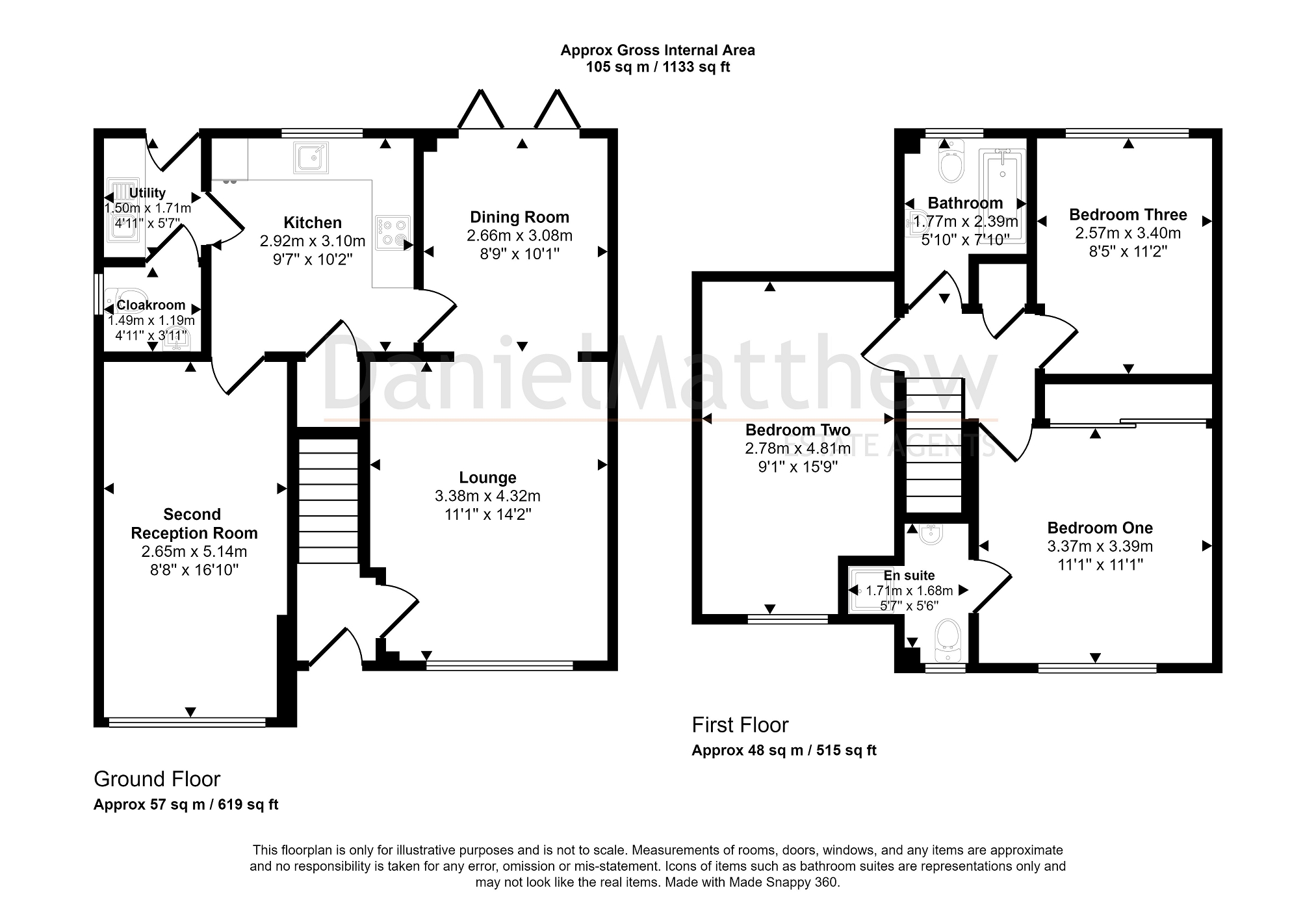"Video Tour " Well Presented Throughout - Daniel Matthew are pleased to offer for sale this well presented, three double bedroom family home. Comprising hallway, lounge/diner. New kitchen, utility room, cloakroom and dining room which was converted from the garage in 2023. To the first floor three double bedrooms with ensuite to Master and family bathroom. Further benefits off road parking and south facing rear back garden. Viewing's are highly recommended on the property to appreciated condition and private positioning within the estate. Call our team to arrange an appointment 01656 750764.
Entrance
Enter via UPVC double glazed door to hallway, plain ceiling, plain walls, laminate flooring, radiator, stairs to first floor, door to lounge/diner.
Lounge
10' 08" x 14' 02"
3.25m x 4.32m
UPVC double glazed window to front aspect, plain ceiling, plain walls, laminate flooring, radiator, electric modern fire, opening to dining area.
Dining Area
9' 02" x 8' 09"
2.79m x 2.67m
Bi-Fold doors leading to rear garden, plain ceiling, plain walls, laminate flooring continued from lounge, radiator, door to kitchen.
Kitchen
9' 02" x 9' 07"
2.79m x 2.92m
UPVC double glazed window to rear aspect, plain ceiling, plain walls with tiled splashback. Matching wall and base units with complementary work surface, circular stainless steel sink, integrated dishwasher, hob and oven. Integrated fridge/freezer, storage cupboard, tiled flooring, radiator, doors leading to dining room and utility room.
Dining Room
17' 04" x 8' 04"
5.28m x 2.54m
UPVC double glazed window to front aspect, plain ceiling, plain walls with feature wall, laminate flooring, radiator.
Utility Room
Door leading to rear garden, plain ceiling, plain walls with tiled splashback, matching wall and base units, stainless steel sink/drainer, plumbing for washing machine, space for tumble dryer, tiled flooring, door to cloakroom.
Cloakroom/w.c
UPVC double glazed obscured window to side aspect, plain ceiling, plain walls with tiled splashback, low level WC, wash hand basin, tiled flooring, radiator.
Landing
Plain ceiling, plain walls, access to loft, carpet flooring, doors leading to all first floor rooms.
Master Bedroom
10' 07" x 10' 07"
3.23m x 3.23m
UPVC double glazed window to front aspect, plain ceiling, plain walls with feature wall, carpet flooring, radiator, fitted wardrobes, door to ensuite.
En Suite
UPVC double glazed obscured window to front aspect, plain ceiling, panelled splashback, low level WC, wash hand basin with vanity unit beneath, heated towel rail.
Bedroom Two
15' 07" x 8' 08"
4.75m x 2.64m
UPVC double glazed window to front aspect, plain ceiling, plain walls, carpet flooring, radiator.
Bedroom Three
8' 09" x 10' 07"
2.67m x 3.23m
UPVC double glazed window to rear aspect, plain ceiling, plain walls with feature wall, carpet flooring, radiator.
Bathroom
UPVC double glazed obscured window to rear aspect, plain ceiling, plain walls with tiled splashback, panelled bath with shower over, low level WC, wash hand basin with vanity unit beneath, heated towel rail.
Outside
Front - Off road parking, laid to lawn, side access.
Rear - Fenced boundaries, laid to lawn, laid patio area with glass panelling.
