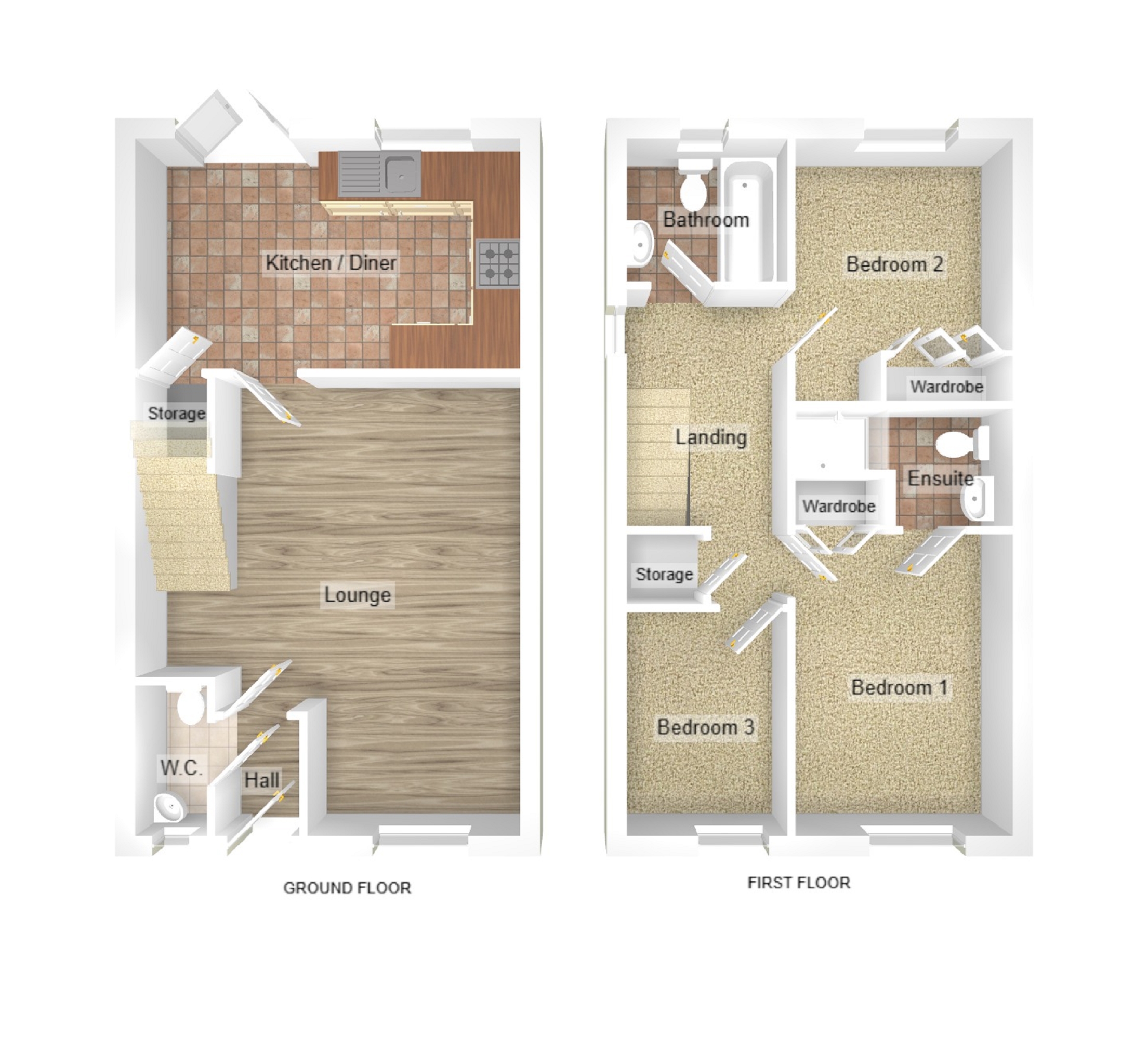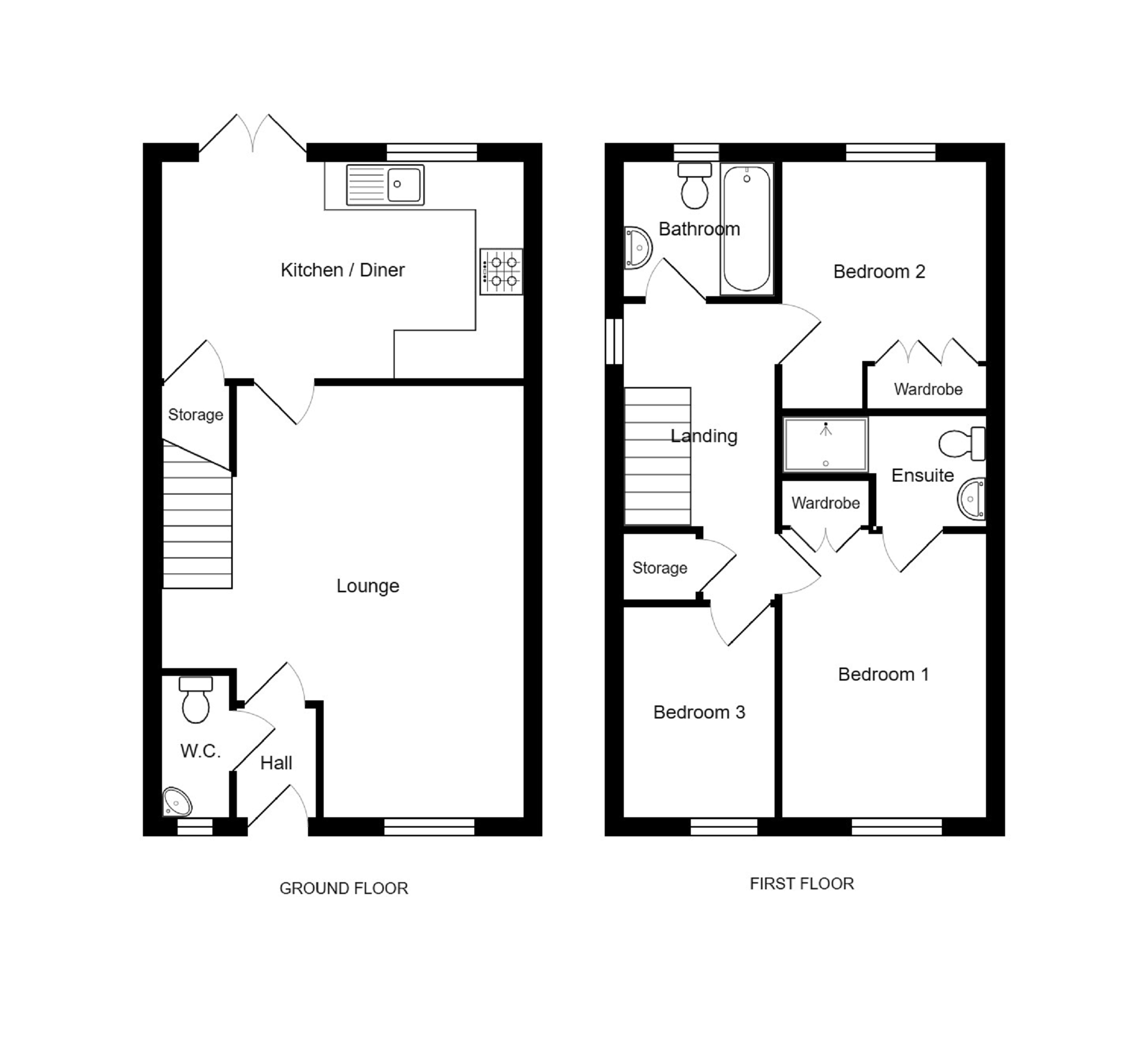**Three Bedroom Semi Detached ** Daniel Matthew Estate Agents are pleased to offer for sale this very well presented three bedroom semi detached property. It is situated in a quiet cul-de-sac location with off road parking to the side for two vehicles. This is a perfect family home which comprises of a entrance hall, cloakroom, lounge and kitchen/diner to the ground floor. To the first floor there is a master with en suite and two further bedrooms and a bathroom. There is side parking and a garden to the rear with a deck seating area, patio and laid to lawn. The property is within close proximity to Junction 36 of the M4, local school, shops and ammenities. Call 01656 750764 to arrange a viewing.
Entrance Hallway
Enter via front door into hallway, plain walls, plain ceiling, laminate flooring, radiator and access to the cloakroom and ground floor rooms.
Cloakroom/w.c
UPVC double glazed window to front aspect, plain walls, plain ceiling, laminate flooring, radiator, low level WC and wash hand basin.
Lounge
17' 9" x 15' 0"
5.41m x 4.58m
Beautiful bright and modern lounge with staircase in the lounge making this a bright room with a UPVC double glazed window to front aspect, plain walls, plain ceiling, radiator and modern laminate flooring, door access to the kitchen/diner,
Kitchen
15' 0" x 8' 11"
4.58m x 2.71m
Kitchen diner has a UPVC double glazed widow and french doors to rear aspect, under stairs storage cupboard, plain walls, plain ceiling, tile flooring, tile splash back , range of wall and base units with complimentary worktops, stainless steel sink and mixer tap, integrated gas hob and electric oven with extractor over, built in washing machine and space for a fridge freezer.
Landing
UPVC double glazed window to side aspect, plain walls, plain ceiling, attic hatch, carpet flooring and doors leading to first floor rooms.
Bedroom One
11' 9" x 8' 6"
3.59m x 2.58m
UPVC double glazed window to front aspect, plain walls, plain ceiling, carpet flooring, radiator, fitted wardrobes and door access to the en-suite.
En Suite
7' 10" x 4' 6"
2.40m x 1.37m
Bedroom Two
10' 3" x 8' 6"
3.12m x 2.58m
UPVC double glazed window rear aspect, plain walls, plain ceiling, carpet flooring, radiator and fitted wardrobes.
Bedroom Three
8' 9" x 6' 3"
2.66m x 1.91m
UPVC double glazed window to front aspect, plain walls, plain ceiling, carpet flooring and radiator.
Bathroom
6' 3" x 5' 7"
1.91m x 1.70m
UPVC double glazed window to rear aspect, plain walls, tile splash back , plain ceiling, tile flooring, three piece suite comprises panel bath, low level WC and pedestal wash hand basin.
Outside
Front - Path leading to front door, raised bed for plants, side drive with access to the rear garden.
Rear- Enclosed garden with fence boundary, gate access, corner deck area, rear patio and laid to lawn.
No Tours Available

