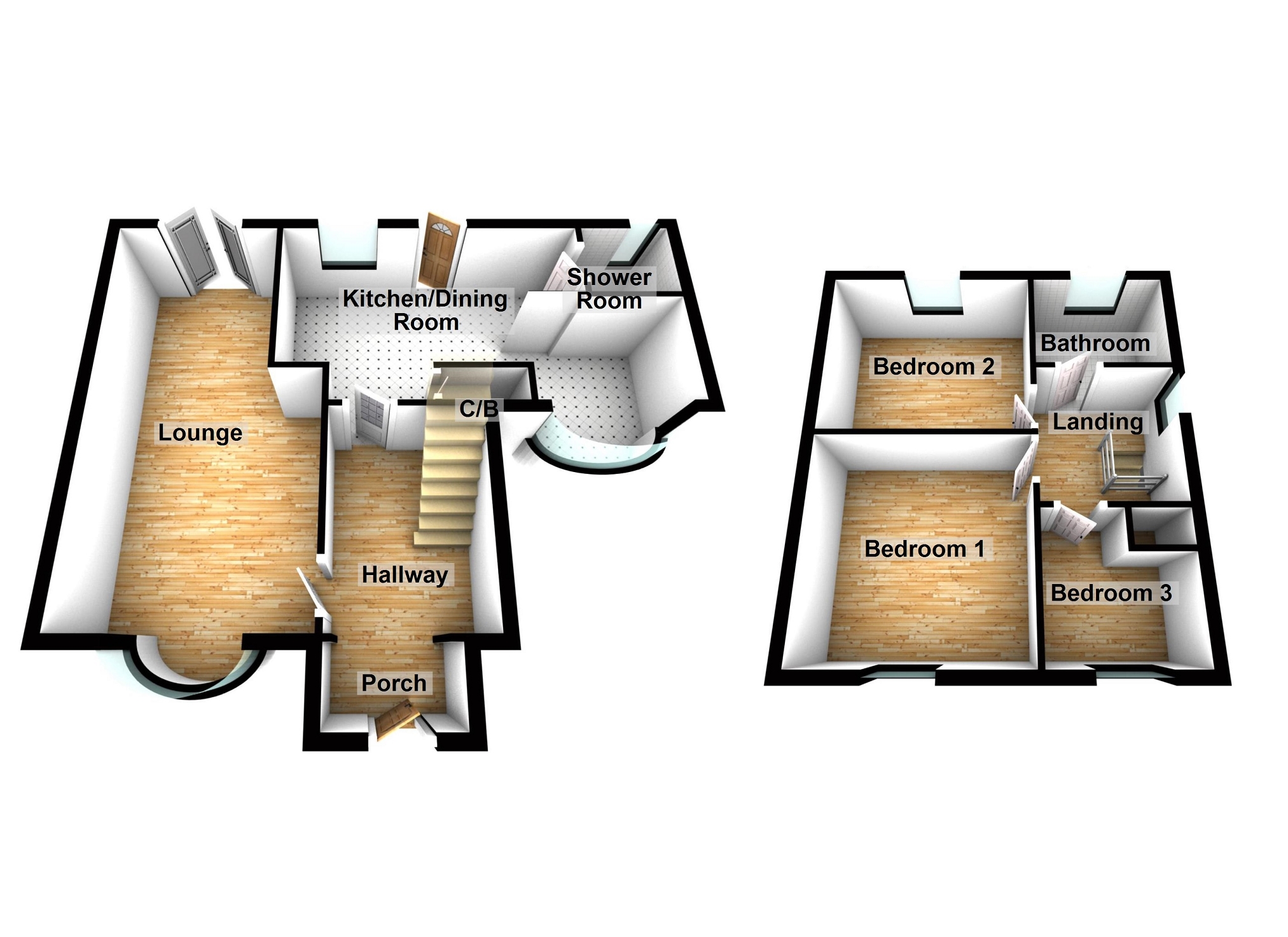*** IDEAL FAMILY HOME *** Daniel Matthew Estate Agents are delighted to offer to the market this well presented three bedroom detached family home, situated in the popular location of Brackla. Within walking distance to great school catchment, amenities and great transport links. Property comprises to the ground floor, porch, hallway, lounge, L-shaped kitchen/diner and cloakroom. To the first floor three bedrooms and family bathroom. Further benefits are single garage, driveway for several vehicles, front and rear garden, gas central heating and UPVC double glazing throughout. Viewing's are highly recommended, please contact a member of our team on 01656 750764.
Hallway
Enter via composite door, textured ceiling, plain walls, fitted carpet, staircase leading to first floor, doors leading into;-
Lounge
11' 03" Max x 22' 07"
3.43m Max x 6.88m
UPVC double glazed bay window to front aspect, UPVC double glazed patio door leading to rear garden, plain ceiling, plain walls, fitted carpet, electric fire place with surround, two radiators.
Kitchen / Dining Room
17' 05" Max x 18' 04" Max
5.31m Max x 5.59m Max
L-shaped Kitchen/Diner. UPVC double glazed bay window to front aspect, two UPVC double glazed window to rear aspect, textured ceiling, plain walls, tiled flooring, a range of matching wall and base units with complimentary work surfaces, integrated oven and hob, extractor fan, space for fridge/freeze, plumbing for dishwasher and washing machine, door leading into downstairs shower room.
Downstairs Shower Room
UPVC double glazed obscured window to rear aspect, textured ceiling, tiled walls, tiled flooring, three piece suite comprising low level WC, pedestal wash hand basin and shower cubicle with mains over head shower, chrome heated towel rail.
Landing
UPVC double glazed window to side aspect, textured ceiling, plain walls, fitted carpet, airing cupboard, doors leading into;-
Bedroom One
11' 06" x 7' 09" Min
3.51m x 2.36m Min
UPVC double glazed window to front aspect, textured ceiling, plain walls, fitted carpet, radiator, built in fitted wardrobes.
Bedroom Two
9' 08" x 10' 06"
2.95m x 3.20m
UPVC double glazed window to rear aspect, textured ceiling and coving, plain walls with one featured papered wall, radiator.
Bedroom Three
7' 06" x 8' 09"
2.29m x 2.67m
UPVC double glazed window to front aspect, textured ceiling with coving, plain walls, fitted carpet, radiator, airing cupboard.
Bathroom
UPVC double glazed obscured window to rear aspect, textured ceiling, tiled walls, laminate flooring, three piece suite comprising low level WC, pedestal wash hand basin with mixer tap, panelled bath with main over shower.
Outside
Front - Driveway for two vehicles, stone chippings, pathway to front door.
Rear - fenced boundaries, patio area, laid to lawn, decked area to the rear, shed to remain, access to single garage which is for storage only and not vehicle use, due to no access.
Garage
Up and over door. Window to side access. No access to garage from front garden, Garage is used for storage and not vehicle use.
No Tours Available
