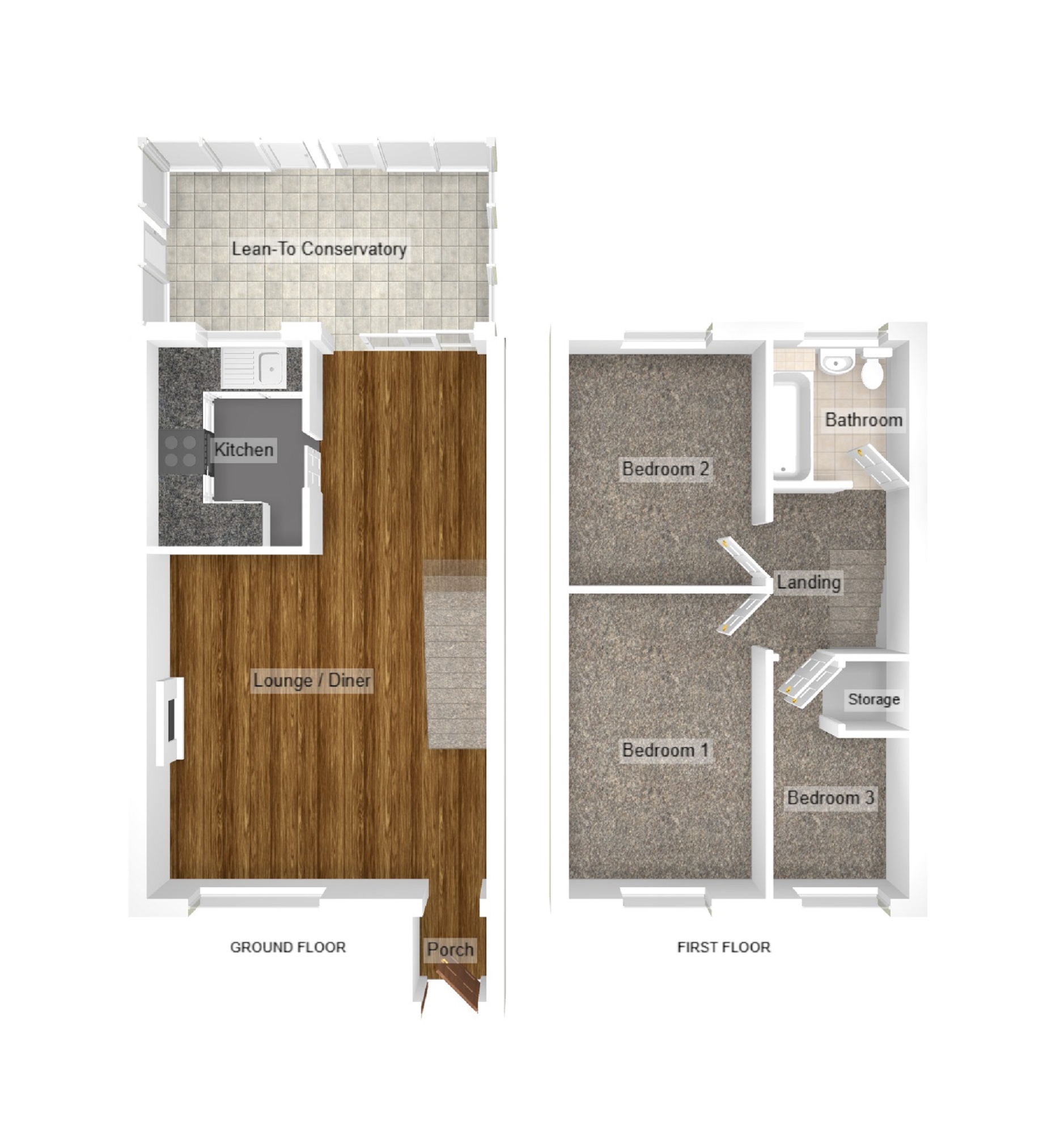***OFFERED WITH NO ONGOING CHAIN*** Daniel Matthew are pleased to offer for sale this three bedroom semi detached property situated in a cul-de-sac location in the popular area of Brackla. The property is within close proximity to local schools, shops and other local amenities. Comprises of entrance hall, L shaped lounge/ dining area and fitted kitchen to the ground floor. To the first floor are three bedrooms and family bathroom. The outside of the property has a driveway to the side and garage. The front garden is open plan and the rear is enclosed flat and private with access via a personnel door into garage. Early viewing is recommend to appreciate the location of this property. Call 01656 750764 to arrange an appointment.
Entrance
Enter via UPVC double glazed door into entrance, plain walls, textured ceiling and laminate flooring.
Lounge
15' 0" x 14' 8"
4.57m x 4.48m
UPVC double glazed window to front aspect with radiator under, plain and papered walls, textured ceiling with coving, open plan staircase to first floor, laminate flooring. Second radiator. Opening into dining area.
Dining Room Area
9' 9" x 7' 8"
2.96m x 2.34m
Dining area leads from lounge and has plain walls, textured ceiling with coving, radiator and laminate flooring. Sliding patio doors into conservatory. Sliding door into kitchen.
Kitchen
8' 10" x 6' 7"
2.68m x 2.0m
UPVC double glazed window to rear aspect, fitted kitchen in a range of gloss wall and base units with complimentary worktops, stainless steel sink and mixer tap, space for cooker with canopy extractor over, space for washing machine and fridge freezer, plain walls, tiling to splash back areas. Textured ceiling with spot lights and vinyl flooring.
Conservatory
In need of upgrading or removing.
Landing
Fitted carpets to staircase leading to landing. Plain walls, textured ceiling, carpets, access to loft. Doors to all first floor rooms.
Bedroom One
13' 2" x 8' 6"
4.02m x 2.58m
UPVC double glazed window to front aspect, plain walls, textured ceiling with coving, radiator and carpet flooring.
Bedroom Two
10' 8" x 8' 6"
3.26m x 2.58m
UPVC double glazed window to rear aspect, plain walls, textured ceiling, radiator and carpet flooring.
Bedroom Three
10' 2" x 5' 11"
3.10m x 1.81m
UPVC double glazed window to front aspect, plain walls, textured ceiling, radiator and carpet flooring. Over stairs build in cupboard.
Bathroom
6' 2" x 5' 11"
1.88m x 1.80m
UPVC obscure double glazed window to rear, three piece suite in white with panel bath with shower over, wash hand basin with vanity cupboard and WC. Tiling to floors and walls, textured ceiling and radiator.
Garden
Front- Open plan and laid to lawn, mature shrubs, driveway and garage.
Rear- Private and enclosed with fence boundary with large patio area and laid to lawn. Personnel door giving access into the garage from the garden.
No Tours Available
