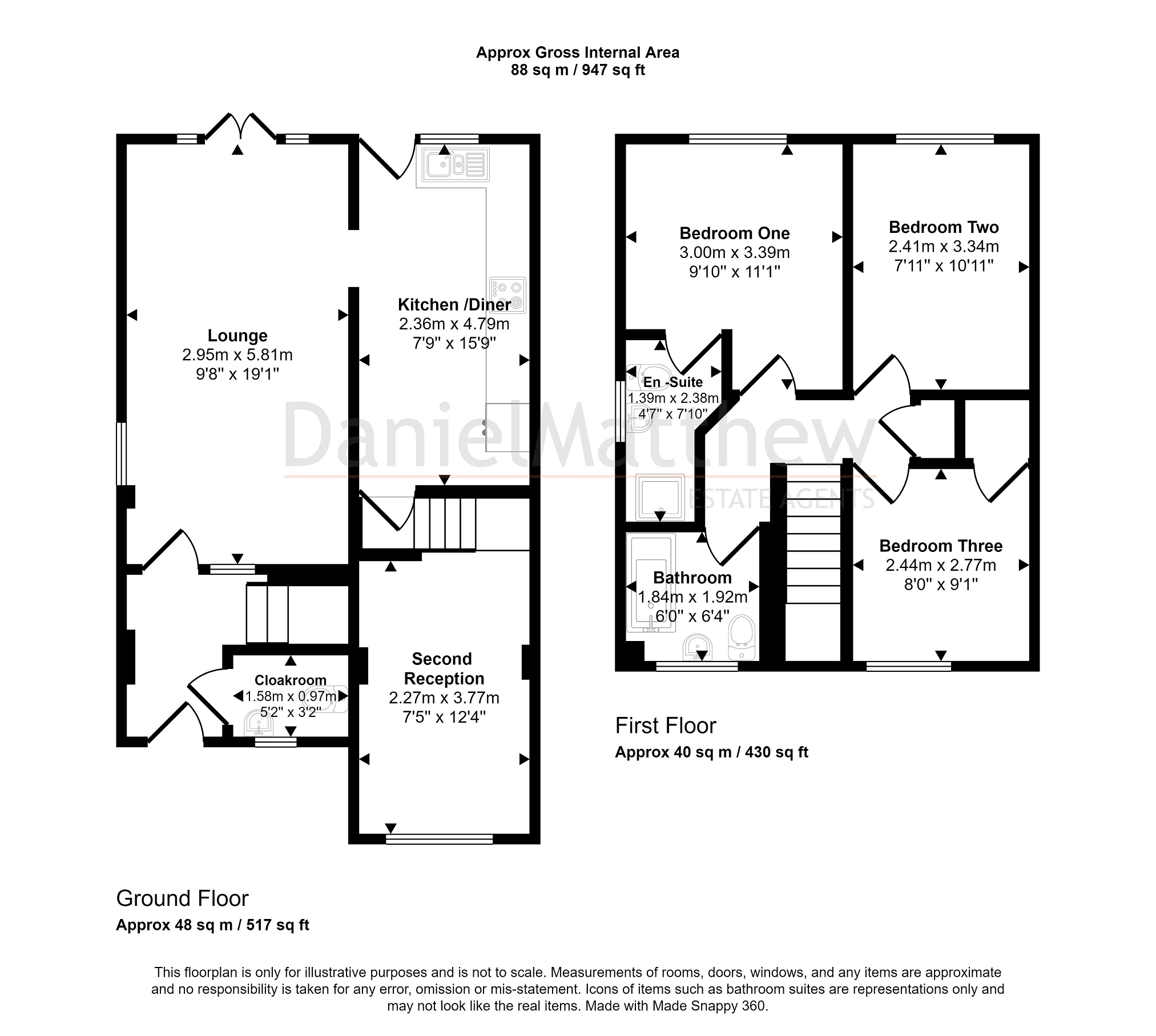*** IDEAL FAMILY HOME WITH VIDEO TOUR *** Daniel Matthew Estate Agents are delighted to offer to the market this beautifully presented three bedroom semi detached property situated in Brackla. Property comprises to the ground floor, hallway, large lounge and fitted kitchen (installed three years ago) and additional versatlile room which is the garage conversion. To the first floor there is a master with en-suite and two further bedrooms and family bathroom. Further benefits are private garden and block pave drive way, close to local amenities and great school catchment. Viewing's are highly recommended, please contact a member of our team on 01656 750764
Hallway
UPVC double glazed door, textured ceiling, plain walls, laminate flooring, radiator, door with glazed panel leading into lounge.
Lounge
9' 05" Max x 20' 01" Max
2.87m Max x 6.12m Max
UPVC french door to garden, textured ceilings, plain walls, laminate flooring, radiator and door to kitchen.
Kitchen
16' 01" Max x 7' 04" Max
4.90m Max x 2.24m Max
Kitchen has been installed within the last three years and has a range of wall and base units with complimentary worktop. UPVC window to rear aspect, UPVC door, textured ceiling, plain walls,tiled splash back, tiled flooring, plumbing for washing machine, space for fridge freezer and tumble dryer, integrated hob and oven with extractor over, ceramic sink/drainer, boiler is in kitchen.
Garage Conversion
15' 05" Max x 7' 04" Max
4.70m Max x 2.24m Max
UPVC window to front aspect, plain ceilings, plain walls and laminate flooring.
Landing
Access to first floor rooms, textured ceiling, plain walls, carpet flooring with airing cupboard.
Master Bedroom
9' 07" Max x 10' 07" Max
2.92m Max x 3.23m Max
UPVC window to front, textured ceiling, plain walls carpet, radiator door to en-suite.
En Suite
UPVC obscured window to side aspect, radiator, three piece suite with shower enclosure with thermostatic shower and tiled closure, tile flooring, low level WC and pedestal wash hand basin.
Bedroom Two
7' 06" Max x 10' 09" Max
2.29m Max x 3.28m Max
UPVC window to rear, textured ceiling, plain walls, radiator carpet
Bedroom Three
7' 08" Max x 9' 02" Max
2.34m Max x 2.79m Max
UPVC window to front aspect, textured ceiling, plain walls, carpet flooring and radiator.
Bathroom
UPVC obscured window to front aspect, plain ceiling, tiled walls and floor, radiator, w.c, bath with shower over.
Outside
Front - Block paved and tarmac drive to the front, steps leading to the front door.
Rear- Patio to the rear with fence boundary, dwarf wall with further steps leading to a tiered laid to lawn level, next level is laid to decorative stones, further level which could be for storage or seating area, side gate access.
